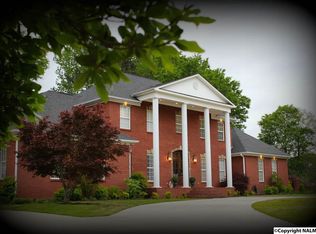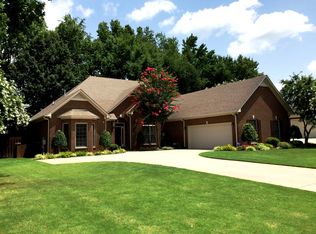Sold for $460,000
$460,000
4306 Jade Cir SE, Decatur, AL 35603
4beds
2,895sqft
Single Family Residence
Built in ----
-- sqft lot
$472,200 Zestimate®
$159/sqft
$2,426 Estimated rent
Home value
$472,200
$449,000 - $501,000
$2,426/mo
Zestimate® history
Loading...
Owner options
Explore your selling options
What's special
One level beauty in sought after CROWN POINTE! Cut through access to Burningtree Golf Course, a private community pond for fishing, and super easy access to Publix, dining and I-65! On one of the largest lots in Crown Pointe!! Volume ceilings and tons of trim make the interior of this home appealing. Open plan features a well-equipped kitchen with granite that opens to a sunroom overlooking the private back yard. Split bedrooms give the primary suite a secluded feel. Primary also offers deep his/her closets, separate vanities, a whirlpool and large shower. The other end of the home features a large bath and 3 more bedrooms! Great storage and large garage. Beautifully maintained neighborhood.
Zillow last checked: 8 hours ago
Listing updated: December 15, 2023 at 12:18pm
Listed by:
Jeremy Jones 256-466-4675,
Parker Real Estate Res.LLC,
Walker Jones 256-616-6602,
Parker Real Estate Res.LLC
Bought with:
Jenny Smith, 108507
Tim Baker Re Brokered By Exp
Source: ValleyMLS,MLS#: 21844826
Facts & features
Interior
Bedrooms & bathrooms
- Bedrooms: 4
- Bathrooms: 3
- Full bathrooms: 2
- 1/2 bathrooms: 1
Primary bedroom
- Features: Ceiling Fan(s), Crown Molding, Recessed Lighting, Smooth Ceiling, Wood Floor, Walk-In Closet(s)
- Level: First
- Area: 288
- Dimensions: 18 x 16
Bedroom 2
- Features: Ceiling Fan(s), Smooth Ceiling
- Level: First
- Area: 168
- Dimensions: 14 x 12
Bedroom 3
- Features: Ceiling Fan(s), Smooth Ceiling
- Level: First
- Area: 168
- Dimensions: 14 x 12
Bedroom 4
- Level: First
- Area: 168
- Dimensions: 14 x 12
Dining room
- Features: Chair Rail, Crown Molding, Sitting Area, Smooth Ceiling, Wood Floor
- Level: First
- Area: 168
- Dimensions: 14 x 12
Kitchen
- Features: Crown Molding, Eat-in Kitchen, Granite Counters, Kitchen Island, Pantry, Recessed Lighting, Tile
- Level: First
- Area: 192
- Dimensions: 16 x 12
Living room
- Features: Ceiling Fan(s), Crown Molding, Fireplace, Recessed Lighting, Smooth Ceiling, Wood Floor
- Level: First
- Area: 400
- Dimensions: 20 x 20
Utility room
- Level: First
- Area: 60
- Dimensions: 10 x 6
Heating
- Central 2
Cooling
- Central 2
Features
- Has basement: No
- Number of fireplaces: 1
- Fireplace features: Gas Log, One
Interior area
- Total interior livable area: 2,895 sqft
Property
Features
- Levels: One
- Stories: 1
Lot
- Dimensions: 133 x 140 x 162 x 58
Details
- Parcel number: 12 05 15 0 000 112.000
Construction
Type & style
- Home type: SingleFamily
- Architectural style: Ranch
- Property subtype: Single Family Residence
Materials
- Foundation: Slab
Condition
- New construction: No
Utilities & green energy
- Sewer: Public Sewer
- Water: Public
Community & neighborhood
Location
- Region: Decatur
- Subdivision: Crown Pointe
Price history
| Date | Event | Price |
|---|---|---|
| 12/15/2023 | Sold | $460,000-4%$159/sqft |
Source: | ||
| 12/13/2023 | Pending sale | $478,983$165/sqft |
Source: | ||
| 10/31/2023 | Contingent | $478,983$165/sqft |
Source: | ||
| 10/26/2023 | Price change | $478,983-3.6%$165/sqft |
Source: | ||
| 10/4/2023 | Listed for sale | $497,031+75.7%$172/sqft |
Source: | ||
Public tax history
| Year | Property taxes | Tax assessment |
|---|---|---|
| 2024 | $1,400 -2.2% | $31,960 -2.1% |
| 2023 | $1,431 -1.1% | $32,640 -1% |
| 2022 | $1,446 +16.1% | $32,980 +15.5% |
Find assessor info on the county website
Neighborhood: 35603
Nearby schools
GreatSchools rating
- 8/10Walter Jackson Elementary SchoolGrades: K-5Distance: 3.9 mi
- 4/10Decatur Middle SchoolGrades: 6-8Distance: 5.3 mi
- 5/10Decatur High SchoolGrades: 9-12Distance: 5.2 mi
Schools provided by the listing agent
- Elementary: Walter Jackson
- Middle: Decatur Middle School
- High: Decatur High
Source: ValleyMLS. This data may not be complete. We recommend contacting the local school district to confirm school assignments for this home.
Get pre-qualified for a loan
At Zillow Home Loans, we can pre-qualify you in as little as 5 minutes with no impact to your credit score.An equal housing lender. NMLS #10287.
Sell for more on Zillow
Get a Zillow Showcase℠ listing at no additional cost and you could sell for .
$472,200
2% more+$9,444
With Zillow Showcase(estimated)$481,644

