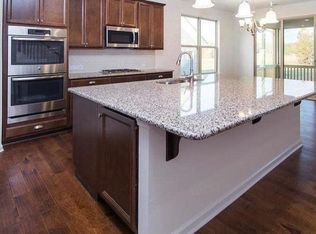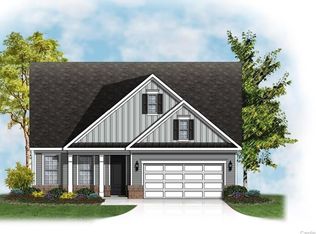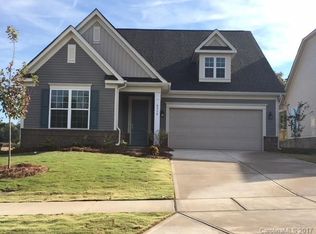This Farmhouse style ranch is decked out and ready to go! 5" hardwoods travel throughout the main living area. The kitchen is what dreams are made of - all stainless steel appliances, refrigerator, double wall ovens, microwave that vents to the exterior, dishwasher, gas cooktop, a huge walk in pantry and a massive kitchen island! All open to the breakfast area and family room you also have great views of your screened in back patio and fantastic backyard. The owner's retreat is tucked off to the side with a spa inspired master shower, double sink vanity, private water closet, and direct access to the laundry room from the owner's closet! The upstairs loft provides additional space with countless possibilities!
This property is off market, which means it's not currently listed for sale or rent on Zillow. This may be different from what's available on other websites or public sources.


