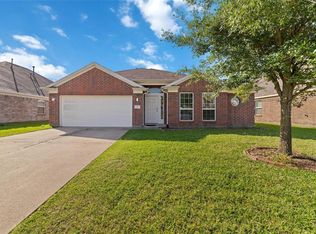Welcome to 4306 Cobalt Cross St, nestled on a waterfront cul-de-sac lot. This beautiful home has been meticulously maintained. Impressive Foyer with Leaded Glass Door + Brick-Lay Tile Flooring - Opens To Light & Bright Formal Dining Area with Abundant Natural Light! Chef's Dream Island Kitchen: Granite Counters + Stainless Appliances (Including Gas Cooktop & Double Ovens)! Abundant 42" Cabinetry with Under Cabinet Lighting + Big Walk-In Pantry! Supersized High Ceiling Family Room - Corner Gas Fireplace with Beautiful Mantle! King-Sized Master Suite - Luxurious Bath with Dual Sinks, Garden Tub & Separate Shower, & Walk-In Closet! Amazing Backyard Setting - Covered Patio Overlooks Community Lake & Walking Trails. Yard is fully sprinklered. Garage fridge will stay and the home is quipped with a water softener and reverse osmosis system. Schedule your showing today!
Copyright notice - Data provided by HAR.com 2022 - All information provided should be independently verified.
House for rent
$2,700/mo
4306 Cobalt Cross St, Katy, TX 77493
3beds
1,952sqft
Price is base rent and doesn't include required fees.
Singlefamily
Available now
-- Pets
Electric, ceiling fan
Electric dryer hookup laundry
3 Attached garage spaces parking
Natural gas, fireplace
What's special
Corner gas fireplaceWaterfront cul-de-sac lotHigh ceiling family roomImpressive foyerAmazing backyard settingAbundant natural lightFormal dining area
- 12 days
- on Zillow |
- -- |
- -- |
Travel times
Facts & features
Interior
Bedrooms & bathrooms
- Bedrooms: 3
- Bathrooms: 2
- Full bathrooms: 2
Heating
- Natural Gas, Fireplace
Cooling
- Electric, Ceiling Fan
Appliances
- Included: Dishwasher, Disposal, Double Oven, Microwave, Stove
- Laundry: Electric Dryer Hookup, Gas Dryer Hookup, Hookups, Washer Hookup
Features
- Ceiling Fan(s), En-Suite Bath, Formal Entry/Foyer, Split Plan, View, Walk In Closet, Walk-In Closet(s)
- Flooring: Carpet, Tile
- Has fireplace: Yes
Interior area
- Total interior livable area: 1,952 sqft
Property
Parking
- Total spaces: 3
- Parking features: Attached, Covered
- Has attached garage: Yes
- Details: Contact manager
Features
- Stories: 1
- Exterior features: Architecture Style: Traditional, Attached, Clubhouse, Cul-De-Sac, Electric Dryer Hookup, En-Suite Bath, Formal Entry/Foyer, Garage Door Opener, Gas Dryer Hookup, Gas Log, Heating: Gas, Lot Features: Cul-De-Sac, Subdivided, Oversized, Patio/Deck, Picnic Area, Playground, Pool, Splash Pad, Split Plan, Sprinkler System, Subdivided, View Type: Lake, Walk In Closet, Walk-In Closet(s), Washer Hookup
- Has view: Yes
- View description: Water View
Details
- Parcel number: 1348700010026
Construction
Type & style
- Home type: SingleFamily
- Property subtype: SingleFamily
Condition
- Year built: 2015
Community & HOA
Community
- Features: Clubhouse, Playground
Location
- Region: Katy
Financial & listing details
- Lease term: Long Term,12 Months
Price history
| Date | Event | Price |
|---|---|---|
| 5/15/2025 | Listed for rent | $2,700$1/sqft |
Source: | ||
| 3/22/2022 | Sold | -- |
Source: Agent Provided | ||
| 2/4/2022 | Pending sale | $315,000$161/sqft |
Source: | ||
| 2/3/2022 | Listed for sale | $315,000$161/sqft |
Source: | ||
| 9/15/2015 | Sold | -- |
Source: Agent Provided | ||
![[object Object]](https://photos.zillowstatic.com/fp/b386a88cf1e415d59129607546376a80-p_i.jpg)
