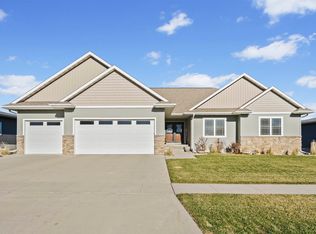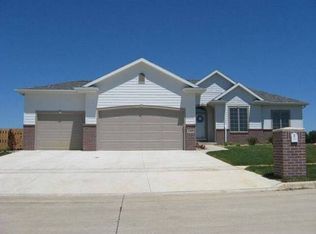Sold for $430,000
Zestimate®
$430,000
4306 Berry Hill Rd, Cedar Falls, IA 50613
4beds
3,030sqft
Single Family Residence
Built in 2013
0.3 Acres Lot
$430,000 Zestimate®
$142/sqft
$2,743 Estimated rent
Home value
$430,000
$409,000 - $452,000
$2,743/mo
Zestimate® history
Loading...
Owner options
Explore your selling options
What's special
Welcome to this stunning 4-bedroom, 3.5-bathroom, two-story home, featuring a spacious 3-stall garage, primary bedroom oasis, and beautifully finished basement. The kitchen features ample countertop and cupboard space, a breakfast bar, tall pantry along with a new dishwasher and refrigerator in 2024. The master bathroom boasts a large double bowl vanity, spacious linen closet, a walk-in closet and a custom tile shower with a bench seat. The finished basement boasts tall 9' walls, has a full bathroom and is setup so you could easily add a 5th bedroom if needed. The home offers a perfect blend of comfort and functionality, with the master bedroom and three additional bedrooms located on the second floor, ensuring privacy and ample space for the entire family. The main floor has 9' walls, and includes an office, mudroom for all of those coats and backpacks, a convenient laundry area and a stylish 1/2 bath for guests. Enjoy year-round curb appeal with permanent changeable outdoor LED lighting on the house, creating a custom stunning ambiance both day and night. Whether you're entertaining in the spacious living areas, relaxing in the large bedrooms, or enjoying the finished basement, this home offers everything you need and more. Don’t miss out on this exceptional property! This home is available for a quick close and immediate posession.
Zillow last checked: 8 hours ago
Listing updated: November 08, 2025 at 03:01am
Listed by:
Brian D Happel 319-240-3124,
RE/MAX Concepts - Waverly
Bought with:
Janae M Ohrt, S65573000
Century 21 Signature Real Estate - Cedar Falls
Source: Northeast Iowa Regional BOR,MLS#: 20251370
Facts & features
Interior
Bedrooms & bathrooms
- Bedrooms: 4
- Bathrooms: 3
- Full bathrooms: 3
- 1/2 bathrooms: 1
Other
- Level: Upper
Other
- Level: Main
Other
- Level: Lower
Heating
- Natural Gas
Cooling
- Central Air
Appliances
- Included: Dishwasher, Dryer, Microwave, Free-Standing Range, Refrigerator, Vented Exhaust Fan, Washer
Features
- Basement: Concrete,Finished
- Has fireplace: Yes
- Fireplace features: Gas
Interior area
- Total interior livable area: 3,030 sqft
- Finished area below ground: 971
Property
Parking
- Total spaces: 3
- Parking features: 3 or More Stalls, Attached Garage
- Has attached garage: Yes
- Carport spaces: 3
Lot
- Size: 0.30 Acres
- Dimensions: 87'x149'
Details
- Parcel number: 891409276054
- Zoning: PD
- Special conditions: Standard
Construction
Type & style
- Home type: SingleFamily
- Property subtype: Single Family Residence
Materials
- Stone, Vinyl Siding
- Roof: Shingle
Condition
- Year built: 2013
Utilities & green energy
- Sewer: Public Sewer
- Water: Public
Community & neighborhood
Location
- Region: Cedar Falls
HOA & financial
HOA
- Has HOA: Yes
- HOA fee: $60 annually
Other
Other facts
- Road surface type: Concrete
Price history
| Date | Event | Price |
|---|---|---|
| 11/7/2025 | Sold | $430,000-4.4%$142/sqft |
Source: | ||
| 10/13/2025 | Pending sale | $450,000$149/sqft |
Source: | ||
| 7/22/2025 | Price change | $450,000-3.2%$149/sqft |
Source: | ||
| 6/21/2025 | Price change | $465,000-2.1%$153/sqft |
Source: | ||
| 5/25/2025 | Price change | $475,000-2.1%$157/sqft |
Source: | ||
Public tax history
| Year | Property taxes | Tax assessment |
|---|---|---|
| 2024 | $5,388 -10.4% | $355,080 |
| 2023 | $6,010 -1.2% | $355,080 +6.2% |
| 2022 | $6,081 +6% | $334,440 |
Find assessor info on the county website
Neighborhood: 50613
Nearby schools
GreatSchools rating
- 9/10Helen A Hansen Elementary SchoolGrades: PK-6Distance: 1.5 mi
- 9/10Holmes Junior High SchoolGrades: 7-9Distance: 1.4 mi
- 7/10Cedar Falls High SchoolGrades: 10-12Distance: 2 mi
Schools provided by the listing agent
- Elementary: Hansen
- Middle: Holmes Junior High
- High: Cedar Falls High
Source: Northeast Iowa Regional BOR. This data may not be complete. We recommend contacting the local school district to confirm school assignments for this home.

Get pre-qualified for a loan
At Zillow Home Loans, we can pre-qualify you in as little as 5 minutes with no impact to your credit score.An equal housing lender. NMLS #10287.

