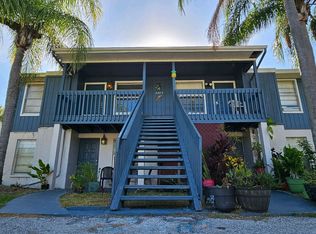Enjoy Resort Style living in this beautiful DOWNSTAIRS 2/2 condo located in the Gated community of Beachwalk Condos. This unit features tile floors through, ceiling fans in each bedroom, gorgeous kitchen with stainless steel appliances, granite counters and breakfast bar. Great open floor plan features french doors leading out to screened patio with conservation views. NO BACKYARD NEIGHBORS. Condo also includes washer and dryer for your convenience. Community offers several emenities such as Gated Entrance, Clubhouse and Pool, Theater Room, Internet Cafe, One mile of Boardwalk through the Pam Callahan Nature Preserve just to mention a few. Conveniently located to Tampa International Airport, Some of Floridas best beaches, restaurants, International Mall and much more.
Annual lease only.
Non refundable pet fee for cat is $200 and dog is $300 also pet may not be over 40lbs. Only one pet allowed.
Pets must be approved by Management Clompany and/or Owner.
Administration Fee $175
No Smoking in property or on screened lanai
Apartment for rent
$2,250/mo
4306 Bayside Village Dr APT 104, Tampa, FL 33615
2beds
1,140sqft
Price may not include required fees and charges.
Apartment
Available now
Cats, small dogs OK
Central air
In unit laundry
-- Parking
-- Heating
What's special
Granite countersBreakfast barConservation viewsOpen floor planTile floors
- 12 days
- on Zillow |
- -- |
- -- |
Travel times
Start saving for your dream home
Consider a first-time homebuyer savings account designed to grow your down payment with up to a 6% match & 4.15% APY.
Facts & features
Interior
Bedrooms & bathrooms
- Bedrooms: 2
- Bathrooms: 2
- Full bathrooms: 2
Cooling
- Central Air
Appliances
- Included: Dishwasher, Dryer, Microwave, Oven, Refrigerator, Washer
- Laundry: In Unit
Features
- Flooring: Tile
Interior area
- Total interior livable area: 1,140 sqft
Property
Parking
- Details: Contact manager
Features
- Exterior features: Boardwalk through Nature Preserve, Conference Room, Internet Cafe, Theater
Details
- Parcel number: 17291182W000005061040U
Construction
Type & style
- Home type: Apartment
- Property subtype: Apartment
Building
Management
- Pets allowed: Yes
Community & HOA
Community
- Features: Clubhouse, Fitness Center, Pool
HOA
- Amenities included: Fitness Center, Pool
Location
- Region: Tampa
Financial & listing details
- Lease term: 1 Year
Price history
| Date | Event | Price |
|---|---|---|
| 6/15/2025 | Listed for rent | $2,250$2/sqft |
Source: Zillow Rentals | ||
| 6/9/2025 | Listing removed | $247,900$217/sqft |
Source: | ||
| 5/13/2025 | Price change | $247,900-4.3%$217/sqft |
Source: | ||
| 4/26/2025 | Listing removed | $2,250$2/sqft |
Source: Zillow Rentals | ||
| 4/24/2025 | Listed for sale | $259,000+107.2%$227/sqft |
Source: | ||
Neighborhood: Town 'n' Country
There are 2 available units in this apartment building
![[object Object]](https://photos.zillowstatic.com/fp/60c2b4cfe8814bfc21bb5c57078d2d20-p_i.jpg)
