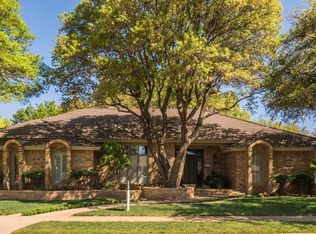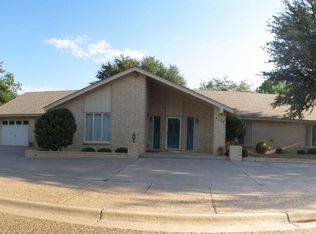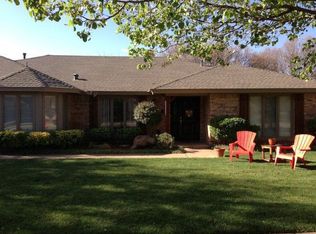Sold on 09/22/25
Price Unknown
4306 92nd St, Lubbock, TX 79423
3beds
2,924sqft
Single Family Residence, Residential
Built in 1983
0.25 Acres Lot
$352,200 Zestimate®
$--/sqft
$2,654 Estimated rent
Home value
$352,200
$324,000 - $384,000
$2,654/mo
Zestimate® history
Loading...
Owner options
Explore your selling options
What's special
Tucked away on a quiet, tree-lined cul-de-sac in Kingsgate, this 3-bedroom, 2.5-bath home is full of charm and thoughtful details. Step inside to soaring ceilings and a large brick fireplace that make the living room feel both spacious and cozyâ€"perfect for relaxing or entertaining. Beautiful laminate plank floors and abundant natural light create a warm, inviting atmosphere throughout.
The kitchen is designed for both style and function, featuring a large island, plenty of counter space, and cabinet storage. A separate dining area is ready for anything from weeknight meals to special gatherings. Upstairs, the loft provides extra living spaceâ€"ideal for a home office, game room, or a quiet retreat. The upstairs loft connects to a large floored attic space, providing easy access to your seasonal decorations. Skylights (with hail guards!) flood the home with even more natural light, while a zoned HVAC keeps things comfortable year-round.
Outdoor living is just as impressive, with both front and back covered patios offering great spots to unwind. The oversized two-car garage provides plenty of storage, but the real bonus is the separate third-car garage in the backyardâ€"perfect for a workshop, hobby space, or extra storage.
With its prime location near a large park and a layout designed for both comfort and convenience, this home is a rare gem in Kingsgate! We have a bid from Top of Texas Painting for repainting Kitchen, living, landing area, hallway, primary bedroom suite for $4,200. Buyer can choose their own color
Zillow last checked: 8 hours ago
Listing updated: September 23, 2025 at 12:15pm
Listed by:
Allison Pace TREC #0680131 806-786-9800,
WestMark Companies,
Linda Gaither TREC #0423302 806-441-6000,
WestMark Companies
Bought with:
Erin White, TREC #0746168
Aycock Realty Group, LLC
Source: LBMLS,MLS#: 202559068
Facts & features
Interior
Bedrooms & bathrooms
- Bedrooms: 3
- Bathrooms: 3
- Full bathrooms: 2
Primary bedroom
- Features: Laminate Flooring
- Area: 280 Square Feet
- Dimensions: 14.00 x 20.00
Bedroom 2
- Features: Laminate Flooring
- Area: 175.5 Square Feet
- Dimensions: 11.70 x 15.00
Bedroom 3
- Features: Laminate Flooring
- Area: 175.5 Square Feet
- Dimensions: 11.70 x 15.00
Bonus room
- Features: Carpet Flooring
- Area: 214 Square Feet
- Dimensions: 10.70 x 20.00
Dining room
- Features: Laminate Flooring
- Area: 112.2 Square Feet
- Dimensions: 10.20 x 11.00
Kitchen
- Description: Painted Wood Cabinets
- Features: Laminate Flooring
- Area: 232 Square Feet
- Dimensions: 14.50 x 16.00
Living room
- Features: Laminate Flooring
- Area: 650.97 Square Feet
- Dimensions: 24.11 x 27.00
Heating
- Central, Natural Gas
Cooling
- Central Air
Appliances
- Included: Cooktop, Dishwasher, Disposal, Electric Cooktop, Microwave, Oven, Stainless Steel Appliance(s)
- Laundry: Electric Dryer Hookup, Laundry Room, Sink, Washer Hookup
Features
- Bookcases, Breakfast Bar, Built-in Features, Ceiling Fan(s), Double Vanity, Eat-in Kitchen, Granite Counters, His and Hers Closets, Kitchen Island, Open Floorplan, Pantry, Master Downstairs, Soaking Tub, Storage, Tile Counters, Walk-In Closet(s)
- Flooring: Carpet, Hardwood
- Doors: Storm Door(s)
- Windows: Blinds, Double Pane Windows
- Has basement: No
- Number of fireplaces: 1
- Fireplace features: Gas Starter, Living Room, Wood Burning
Interior area
- Total structure area: 2,924
- Total interior livable area: 2,924 sqft
- Finished area above ground: 2,924
Property
Parking
- Total spaces: 3
- Parking features: Attached, Driveway, Garage, Garage Door Opener, Garage Faces Front, Paved, Workshop in Garage
- Attached garage spaces: 3
- Has uncovered spaces: Yes
Features
- Patio & porch: Covered, Front Porch, Rear Porch
- Exterior features: Private Yard, Storage
- Fencing: Back Yard,Fenced,Privacy,Wood
Lot
- Size: 0.25 Acres
- Features: Back Yard, City Lot, Landscaped, Sprinklers In Front, Sprinklers In Rear
Details
- Additional structures: Second Garage, Workshop
- Parcel number: R62820
- Zoning description: Single Family
- Special conditions: Standard
Construction
Type & style
- Home type: SingleFamily
- Architectural style: Traditional
- Property subtype: Single Family Residence, Residential
Materials
- Brick
- Foundation: Slab
- Roof: Composition
Condition
- Updated/Remodeled
- New construction: No
- Year built: 1983
Utilities & green energy
- Sewer: Public Sewer
- Water: Public
- Utilities for property: Electricity Connected, Natural Gas Connected, Sewer Connected, Water Connected
Community & neighborhood
Security
- Security features: Smoke Detector(s)
Community
- Community features: Park, Playground, Sidewalks
Location
- Region: Lubbock
Other
Other facts
- Listing terms: Cash,Conventional,FHA,VA Loan
- Road surface type: Paved
Price history
| Date | Event | Price |
|---|---|---|
| 9/22/2025 | Sold | -- |
Source: | ||
| 9/2/2025 | Pending sale | $360,000$123/sqft |
Source: | ||
| 8/13/2025 | Listed for sale | $360,000-1.4%$123/sqft |
Source: | ||
| 8/11/2025 | Listing removed | $365,000$125/sqft |
Source: | ||
| 7/30/2025 | Price change | $365,000-2.7%$125/sqft |
Source: | ||
Public tax history
| Year | Property taxes | Tax assessment |
|---|---|---|
| 2025 | -- | $361,782 -4.8% |
| 2024 | $4,664 +18.3% | $380,119 +10% |
| 2023 | $3,944 -29.6% | $345,563 +10% |
Find assessor info on the county website
Neighborhood: 79423
Nearby schools
GreatSchools rating
- 8/10Honey Elementary SchoolGrades: PK-5Distance: 0.6 mi
- 5/10Evans Middle SchoolGrades: 6-8Distance: 2.1 mi
- 4/10Monterey High SchoolGrades: 9-12Distance: 2.9 mi
Schools provided by the listing agent
- Elementary: Honey
- Middle: Evans
- High: Monterey
Source: LBMLS. This data may not be complete. We recommend contacting the local school district to confirm school assignments for this home.


