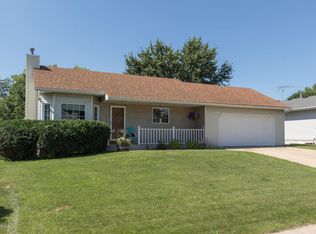Closed
$380,000
4306 8th St NW, Rochester, MN 55901
5beds
3,070sqft
Single Family Residence
Built in 1991
0.4 Acres Lot
$441,600 Zestimate®
$124/sqft
$2,715 Estimated rent
Home value
$441,600
$420,000 - $464,000
$2,715/mo
Zestimate® history
Loading...
Owner options
Explore your selling options
What's special
This beautiful walk-out ranch located on a cul-de-sac offers a spacious living space with 5 bedrooms and 3 baths a main floor laundry and 3 car garage. The main floor features oak hardwood floors throughout the kitchen, dining area, living room, and hallway. The kitchen features oak raised panel cabinets, a breakfast bar, and ample counter space. The master bedroom has a master bath and a walk-in closet with a make-up sitting area. Additionally, there is a four-season sunroom that overlooks the large private backyard, perfect for relaxing or entertaining guests. The lower level includes a laundry room and a finished family room with a gas fireplace, its own kitchen, and an eat-in area. The almost half-acre lot comes with a garden shed, and a 3 car garage providing plenty of space for storage and hobbies. Overall, this home offers a comfortable and functional living space with plenty of amenities to make it a great place to call home. Home has been Pre-Inspected.
Zillow last checked: 8 hours ago
Listing updated: May 25, 2024 at 11:56pm
Listed by:
Scott Finley 507-269-5165,
Re/Max Results,
Brian Finley 507-316-7522
Bought with:
Allison L Vaith
Counselor Realty of Rochester
Source: NorthstarMLS as distributed by MLS GRID,MLS#: 6354179
Facts & features
Interior
Bedrooms & bathrooms
- Bedrooms: 5
- Bathrooms: 3
- Full bathrooms: 2
- 3/4 bathrooms: 1
Bedroom 1
- Level: Main
- Area: 192 Square Feet
- Dimensions: 16X12
Bedroom 2
- Level: Main
- Area: 156 Square Feet
- Dimensions: 13X12
Bedroom 3
- Level: Basement
- Area: 120 Square Feet
- Dimensions: 12X10
Bedroom 4
- Level: Basement
- Area: 132 Square Feet
- Dimensions: 12X11
Bedroom 5
- Level: Basement
- Area: 99 Square Feet
- Dimensions: 11X9
Bathroom
- Level: Main
Bathroom
- Level: Main
Bathroom
- Level: Basement
Dining room
- Level: Main
- Area: 208 Square Feet
- Dimensions: 16X13
Family room
- Level: Basement
- Area: 414 Square Feet
- Dimensions: 23x18
Kitchen
- Level: Main
- Area: 120 Square Feet
- Dimensions: 10X12
Kitchen
- Level: Basement
Laundry
- Level: Main
- Area: 63 Square Feet
- Dimensions: 9X7
Laundry
- Level: Basement
- Area: 136 Square Feet
- Dimensions: 17x8
Living room
- Level: Main
- Area: 299 Square Feet
- Dimensions: 23X13
Sun room
- Level: Main
- Area: 288 Square Feet
- Dimensions: 24X12
Heating
- Forced Air
Cooling
- Central Air
Appliances
- Included: Dishwasher, Disposal, Dryer, Exhaust Fan, Microwave, Range, Refrigerator, Washer, Water Softener Owned
Features
- Basement: Finished
- Number of fireplaces: 1
- Fireplace features: Gas
Interior area
- Total structure area: 3,070
- Total interior livable area: 3,070 sqft
- Finished area above ground: 1,752
- Finished area below ground: 1,318
Property
Parking
- Total spaces: 3
- Parking features: Attached
- Attached garage spaces: 3
Accessibility
- Accessibility features: Stair Lift
Features
- Levels: One
- Stories: 1
Lot
- Size: 0.40 Acres
Details
- Foundation area: 1464
- Parcel number: 743212047512
- Zoning description: Residential-Single Family
Construction
Type & style
- Home type: SingleFamily
- Property subtype: Single Family Residence
Materials
- Vinyl Siding
Condition
- Age of Property: 33
- New construction: No
- Year built: 1991
Utilities & green energy
- Gas: Natural Gas
- Sewer: City Sewer/Connected
- Water: City Water/Connected
Community & neighborhood
Location
- Region: Rochester
- Subdivision: Diamond Ridge 3rd
HOA & financial
HOA
- Has HOA: No
Price history
| Date | Event | Price |
|---|---|---|
| 5/26/2023 | Sold | $380,000-2.3%$124/sqft |
Source: | ||
| 5/9/2023 | Pending sale | $389,000$127/sqft |
Source: | ||
| 4/28/2023 | Price change | $389,000-2.5%$127/sqft |
Source: | ||
| 4/13/2023 | Listed for sale | $399,000$130/sqft |
Source: | ||
Public tax history
| Year | Property taxes | Tax assessment |
|---|---|---|
| 2025 | $5,510 +17.7% | $398,000 +1.5% |
| 2024 | $4,682 | $392,100 +5.6% |
| 2023 | -- | $371,200 +11.5% |
Find assessor info on the county website
Neighborhood: Manor Park
Nearby schools
GreatSchools rating
- 6/10Bishop Elementary SchoolGrades: PK-5Distance: 0.6 mi
- 5/10John Marshall Senior High SchoolGrades: 8-12Distance: 2.2 mi
- 5/10John Adams Middle SchoolGrades: 6-8Distance: 2.7 mi
Get a cash offer in 3 minutes
Find out how much your home could sell for in as little as 3 minutes with a no-obligation cash offer.
Estimated market value$441,600
Get a cash offer in 3 minutes
Find out how much your home could sell for in as little as 3 minutes with a no-obligation cash offer.
Estimated market value
$441,600
