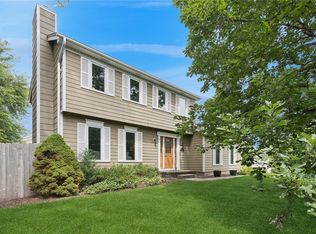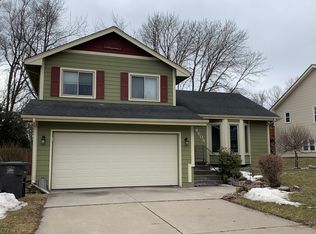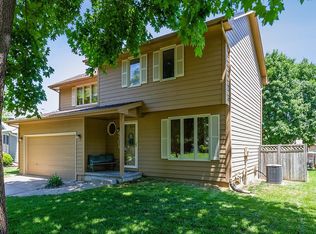Sold for $320,000 on 09/20/24
$320,000
4306 46th St, Des Moines, IA 50310
3beds
1,814sqft
Single Family Residence
Built in 1969
0.26 Acres Lot
$319,700 Zestimate®
$176/sqft
$2,082 Estimated rent
Home value
$319,700
$297,000 - $342,000
$2,082/mo
Zestimate® history
Loading...
Owner options
Explore your selling options
What's special
Welcome to your home located in a mature tree neighborhood on a desirable corner lot within the highly sought-after Johnston school district. This well cared for home has an updated kitchen with newer cabinets, countertops, flooring, and appliances, complemented by an enclosed 352 sq ft 3-season porch where you can relax with no mosquitoes. The home features an extra-large 22x24 two-car attached garage with an additional cement parking pad,
Leaf Guard gutters for easy maintenance, and fresh interior updates including new carpet and some new paint. Enjoy the luxury of an updated master bath with a tiled walk-in shower. Other major updates include a 2017 electrical panel upgrade, newer vinyl windows, and a newer roof(Sept 2019) with a 50-year shingle. The 360 sq ft of basement finish has new luxury vinyl plank (LVP) flooring providing additional living space. Outside, enjoy the partially fenced yard with a small pond/waterfall with fish. Don't miss out on this beautifully updated home!
Zillow last checked: 8 hours ago
Listing updated: September 20, 2024 at 01:56pm
Listed by:
Scott Venteicher 515-270-5252,
Coldwell Banker Mid-America
Bought with:
Mi So
RE/MAX Cornerstone
Source: DMMLS,MLS#: 699594 Originating MLS: Des Moines Area Association of REALTORS
Originating MLS: Des Moines Area Association of REALTORS
Facts & features
Interior
Bedrooms & bathrooms
- Bedrooms: 3
- Bathrooms: 3
- Full bathrooms: 1
- 3/4 bathrooms: 1
- 1/2 bathrooms: 1
Heating
- Forced Air, Gas, Natural Gas
Cooling
- Central Air
Appliances
- Included: Dishwasher, Microwave, Refrigerator, Stove
Features
- Central Vacuum, Separate/Formal Dining Room, Eat-in Kitchen, Fireplace, See Remarks, Cable TV, Window Treatments
- Flooring: Carpet, Tile
- Basement: Finished
- Number of fireplaces: 1
- Fireplace features: Wood Burning
Interior area
- Total structure area: 1,814
- Total interior livable area: 1,814 sqft
- Finished area below ground: 360
Property
Parking
- Total spaces: 2
- Parking features: Attached, Garage, Two Car Garage
- Attached garage spaces: 2
Features
- Levels: Two
- Stories: 2
- Exterior features: Fence
- Fencing: Wood,Partial
Lot
- Size: 0.26 Acres
- Dimensions: 90 x 125
- Features: Corner Lot, Pond on Lot
Details
- Parcel number: 10012844014000
- Zoning: N2B
Construction
Type & style
- Home type: SingleFamily
- Architectural style: Two Story,Traditional
- Property subtype: Single Family Residence
Materials
- Brick, Frame
- Foundation: Block
- Roof: Asphalt,Shingle
Condition
- Year built: 1969
Details
- Warranty included: Yes
Utilities & green energy
- Sewer: Public Sewer
- Water: Public
Community & neighborhood
Security
- Security features: Smoke Detector(s)
Location
- Region: Des Moines
Other
Other facts
- Listing terms: Cash,Conventional,FHA,VA Loan
- Road surface type: Asphalt, Concrete
Price history
| Date | Event | Price |
|---|---|---|
| 9/20/2024 | Sold | $320,000-1.5%$176/sqft |
Source: | ||
| 8/21/2024 | Pending sale | $325,000$179/sqft |
Source: | ||
| 7/22/2024 | Listed for sale | $325,000$179/sqft |
Source: | ||
Public tax history
| Year | Property taxes | Tax assessment |
|---|---|---|
| 2024 | $5,302 -3.6% | $292,100 |
| 2023 | $5,498 -9.3% | $292,100 +14.8% |
| 2022 | $6,060 +1.7% | $254,400 |
Find assessor info on the county website
Neighborhood: Meredith
Nearby schools
GreatSchools rating
- 5/10Lawson Elementary SchoolGrades: K-5Distance: 2.4 mi
- 7/10Johnston Middle SchoolGrades: 8-9Distance: 2.7 mi
- 9/10Johnston Senior High SchoolGrades: 10-12Distance: 4.9 mi
Schools provided by the listing agent
- District: Johnston
Source: DMMLS. This data may not be complete. We recommend contacting the local school district to confirm school assignments for this home.

Get pre-qualified for a loan
At Zillow Home Loans, we can pre-qualify you in as little as 5 minutes with no impact to your credit score.An equal housing lender. NMLS #10287.
Sell for more on Zillow
Get a free Zillow Showcase℠ listing and you could sell for .
$319,700
2% more+ $6,394
With Zillow Showcase(estimated)
$326,094

