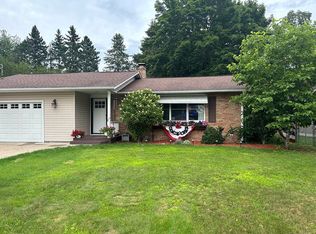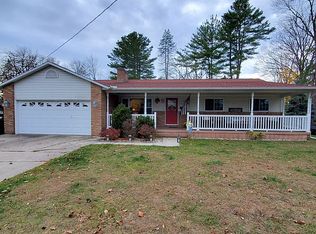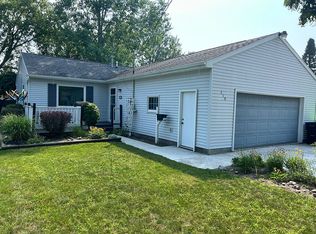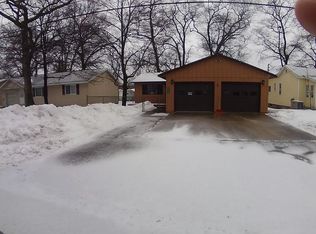Sold for $465,000
$465,000
4305 Wells Rd, East Tawas, MI 48730
4beds
2,950sqft
SingleFamily
Built in 1996
7 Acres Lot
$467,900 Zestimate®
$158/sqft
$2,610 Estimated rent
Home value
$467,900
Estimated sales range
Not available
$2,610/mo
Zestimate® history
Loading...
Owner options
Explore your selling options
What's special
2950 total sq. Ft. Well maintained custom built home featuring 2500 sq ft 3 bedroom, 3 bath in the main house with an attached 2 car garage with 450 sq ft living quarters with full bathroom above the garage.
House features a beautiful open concept with vaulted ceilings in the living room and kitchen. The kitchen features real oak tall cabinets, new range and microwave, a dishwasher and an island. The living room flows into a beautiful staircase that leads to a balcony bonus area above the living room and kitchen and continues to two bedrooms and a bathroom.
Down stairs you will find a oversized master bedroom featuring a master bath with jacuzzi deep soak tub, shower updated vanity/mirror and walk in closet. Walk out the master bedroom oversized sliding door to your large 12x36 deck and secluded private back yard oasis. Next to the master bedroom you'll find a family room with gas fireplace that also features a large sliding patio door the leads to the deck and back yard.
The main floor features an updated guest bathroom, large laundry room with washer and dryer and a large office with 3 closets and a built in desk.
The house features hardwood floors, newer carpet, Anderson windows, plenty of storage and excellent water. No water bills as the home has its own well and septic.
The 28x32 two car attached garage features a 450 sq ft bonus living area above with a full bathroom and closet. It could be made into an efficiency apt if you wanted or made into a superior guest bedroom. Behind the attached garage you will find a 12x26 covered concrete patio with enclosed space for a beautiful garden.
The home has a newer roof, large 8x36 covered front porch, full concrete drive, a 38x32 4-car detached garage that contains 38x32 upstairs storage with additional electrical panel for all your tools/power needs.
Serious buyers only with proof of bank pre-approval letter. No land contract or rent to own.
To schedule a tour, must call Joe and bring pre approval letter from a bank. If I don't answer, leave a message. Note, zillow is not showing the exact location on the map for some reason.
Facts & features
Interior
Bedrooms & bathrooms
- Bedrooms: 4
- Bathrooms: 4
- Full bathrooms: 4
Heating
- Forced air, Propane / Butane
Cooling
- None
Appliances
- Included: Dishwasher, Dryer, Garbage disposal, Microwave, Range / Oven, Washer
Features
- Flooring: Carpet, Hardwood, Laminate
- Basement: None
- Has fireplace: Yes
Interior area
- Total interior livable area: 2,950 sqft
Property
Parking
- Parking features: Garage - Attached, Garage - Detached
Lot
- Size: 7 Acres
Details
- Parcel number: 11100910000210
Construction
Type & style
- Home type: SingleFamily
Materials
- Roof: Shake / Shingle
Condition
- Year built: 1996
Community & neighborhood
Location
- Region: East Tawas
Price history
| Date | Event | Price |
|---|---|---|
| 5/30/2025 | Sold | $465,000$158/sqft |
Source: Public Record Report a problem | ||
| 4/27/2025 | Listed for sale | $465,000$158/sqft |
Source: Owner Report a problem | ||
Public tax history
| Year | Property taxes | Tax assessment |
|---|---|---|
| 2025 | $2,433 +14.7% | $175,100 +10.5% |
| 2024 | $2,122 +9.9% | $158,500 +9.8% |
| 2023 | $1,931 +3.1% | $144,400 +8.7% |
Find assessor info on the county website
Neighborhood: 48730
Nearby schools
GreatSchools rating
- 6/10Tawas Area Middle SchoolGrades: 5-8Distance: 5.4 mi
- 7/10Tawas Area High SchoolGrades: 9-12Distance: 5.4 mi
- 8/10Clara B. Bolen Elementary SchoolGrades: PK-4Distance: 5.6 mi
Get pre-qualified for a loan
At Zillow Home Loans, we can pre-qualify you in as little as 5 minutes with no impact to your credit score.An equal housing lender. NMLS #10287.



