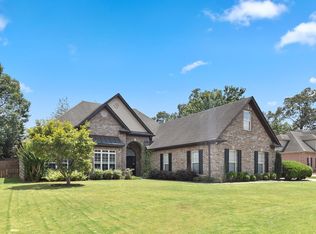Sold for $375,000 on 03/17/25
$375,000
4305 Springbrook Ln, Gardendale, AL 35071
4beds
2,047sqft
Single Family Residence
Built in 2005
-- sqft lot
$381,100 Zestimate®
$183/sqft
$1,999 Estimated rent
Home value
$381,100
$351,000 - $412,000
$1,999/mo
Zestimate® history
Loading...
Owner options
Explore your selling options
What's special
Ready for you to move right in! Spotless inside and out! Beautiful great room with vaulted ceiling & gas-log fireplace. Kitchen features wood cabinets, granite countertops, tile backsplash, black apps, breakfast bar & a large eating space with a triple-window view of the backyard. Master suite with large bedroom, tray ceiling, great natural light & view of the backyard, jetted garden tub, separate shower, water closet, linen closet and a large walk-in closet. Convenient laundry with wall-cabinet storage. The upper-level features 3 additional guest rooms with neutral carpet, shared bathroom & linen closet. Wonderful unfinished daylight basement with studded walls & stubbed bathroom plumbing. Great space to finish out as you like or enjoy the storage & build a workshop. Spend the afternoon on the quiet covered deck enjoying the wonderful backyard. Other features: neutral paint, 4-sides brick, recessed lighting, crown molding, 2-car main-level garage & NEW NEUTRAL CARPET THROUGHOUT!
Zillow last checked: 8 hours ago
Listing updated: March 18, 2025 at 06:56am
Listed by:
Graham Holmes 205-908-4975,
ARC Realty Vestavia
Bought with:
Katherine Lyles
Milestone Realty
Source: GALMLS,MLS#: 21406476
Facts & features
Interior
Bedrooms & bathrooms
- Bedrooms: 4
- Bathrooms: 3
- Full bathrooms: 2
- 1/2 bathrooms: 1
Primary bedroom
- Level: First
Bedroom 1
- Level: Second
Bedroom 2
- Level: Second
Bedroom 3
- Level: Second
Primary bathroom
- Level: First
Bathroom 1
- Level: First
Dining room
- Level: First
Kitchen
- Features: Stone Counters, Breakfast Bar, Eat-in Kitchen
- Level: First
Basement
- Area: 1470
Heating
- Central, Dual Systems (HEAT), Natural Gas
Cooling
- Central Air, Dual, Electric, Ceiling Fan(s)
Appliances
- Included: Dishwasher, Disposal, Microwave, Refrigerator, Stove-Electric, Gas Water Heater
- Laundry: Electric Dryer Hookup, Washer Hookup, Main Level, Laundry Room, Laundry (ROOM), Yes
Features
- Recessed Lighting, Split Bedroom, High Ceilings, Cathedral/Vaulted, Crown Molding, Smooth Ceilings, Tray Ceiling(s), Soaking Tub, Linen Closet, Separate Shower, Shared Bath, Split Bedrooms, Tub/Shower Combo, Walk-In Closet(s)
- Flooring: Carpet, Hardwood, Tile
- Windows: Double Pane Windows
- Basement: Full,Unfinished,Bath/Stubbed,Concrete
- Attic: Other,Pull Down Stairs,Yes
- Number of fireplaces: 1
- Fireplace features: Gas Log, Tile (FIREPL), Family Room, Gas
Interior area
- Total interior livable area: 2,047 sqft
- Finished area above ground: 2,047
- Finished area below ground: 0
Property
Parking
- Total spaces: 2
- Parking features: Attached, Driveway, Parking (MLVL), Garage Faces Side
- Attached garage spaces: 2
- Has uncovered spaces: Yes
Features
- Levels: One and One Half
- Stories: 1
- Patio & porch: Covered (DECK), Open (DECK), Deck
- Exterior features: None
- Pool features: None
- Has spa: Yes
- Spa features: Bath
- Has view: Yes
- View description: None
- Waterfront features: No
Lot
- Features: Cul-De-Sac, Few Trees, Subdivision
Details
- Parcel number: 1400162000001.033
- Special conditions: N/A
Construction
Type & style
- Home type: SingleFamily
- Property subtype: Single Family Residence
Materials
- Brick, HardiPlank Type
- Foundation: Basement
Condition
- Year built: 2005
Utilities & green energy
- Water: Public
- Utilities for property: Sewer Connected, Underground Utilities
Green energy
- Energy efficient items: Turbines
Community & neighborhood
Community
- Community features: Street Lights, Walking Paths
Location
- Region: Gardendale
- Subdivision: Longwood
HOA & financial
HOA
- Has HOA: Yes
- HOA fee: $193 annually
- Services included: Maintenance Grounds
Other
Other facts
- Road surface type: Paved
Price history
| Date | Event | Price |
|---|---|---|
| 3/17/2025 | Sold | $375,000-3.6%$183/sqft |
Source: | ||
| 1/17/2025 | Contingent | $389,000$190/sqft |
Source: | ||
| 1/10/2025 | Listed for sale | $389,000$190/sqft |
Source: | ||
Public tax history
| Year | Property taxes | Tax assessment |
|---|---|---|
| 2025 | $2,106 +0.5% | $43,360 +0.4% |
| 2024 | $2,096 +8.3% | $43,180 +7.5% |
| 2023 | $1,936 +16.8% | $40,180 +14.9% |
Find assessor info on the county website
Neighborhood: 35071
Nearby schools
GreatSchools rating
- 9/10Gardendale Elementary SchoolGrades: PK-5Distance: 2.4 mi
- 9/10Bragg Middle SchoolGrades: 6-8Distance: 2.5 mi
- 4/10Gardendale High SchoolGrades: 9-12Distance: 2.7 mi
Schools provided by the listing agent
- Elementary: Gardendale
- Middle: Bragg
- High: Gardendale
Source: GALMLS. This data may not be complete. We recommend contacting the local school district to confirm school assignments for this home.
Get a cash offer in 3 minutes
Find out how much your home could sell for in as little as 3 minutes with a no-obligation cash offer.
Estimated market value
$381,100
Get a cash offer in 3 minutes
Find out how much your home could sell for in as little as 3 minutes with a no-obligation cash offer.
Estimated market value
$381,100
