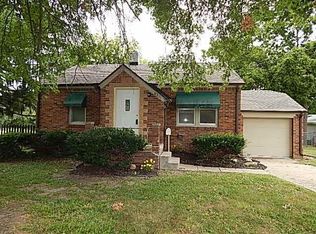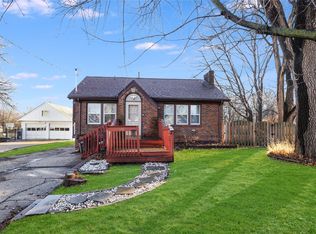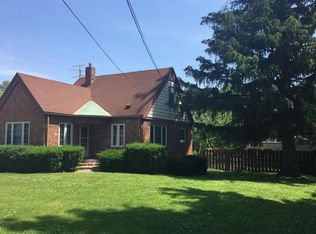This home has 2 bedrooms, but could easily be converted to a conforming 3 bedroom with the addition of a closet in the lower level. There is an updated full bath on the main level and a 3/4 bath in the walkout lower level which leads you to the 20x22 garage that is supplied with electric and natural gas for a future heater. The large, deep back yard is completely fenced in with 5' chain link, including a gate for the driveway. This home has been taken care of with a new windows, furnace, central air, new water heater, and new roof on garage in addition to a lot of minor updates you'll notice as you walk through.
This property is off market, which means it's not currently listed for sale or rent on Zillow. This may be different from what's available on other websites or public sources.



