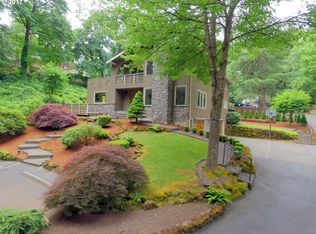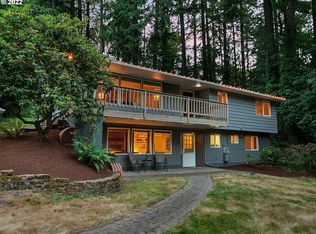Sold
$1,077,500
4305 SW 58th Ave, Portland, OR 97221
4beds
4,142sqft
Residential, Single Family Residence
Built in 1981
0.45 Acres Lot
$1,073,500 Zestimate®
$260/sqft
$5,284 Estimated rent
Home value
$1,073,500
$1.01M - $1.14M
$5,284/mo
Zestimate® history
Loading...
Owner options
Explore your selling options
What's special
Masterpiece in Bridlemile. A labor of love, this beautiful NW Contemporary home has been thoughtfully updated with custom touches throughout. Warm cedar walls with soaring vaulted ceilings will have you wanting to cozy up to a warm fire and your favorite book while taking in the amazing light that trickles into the living room. The kitchen has been elegantly remodeled with Quartzite countertops, luxurious kitchen sink & faucet, beautifully crafted inset cabinets and all new high-end appliances making this truly a dream kitchen. With an open concept layout, the kitchen overlooks the additional dining area and great room that has been customized with warm oak wood floors, a rich wood accent wall w/ built in nooks, gas burning fireplace and access to 1 of 2 decks located on the main level. The primary bedroom is a true owners suite with a walk-in closet, 2 balconies, new oak wood floors, remodeled bathroom w/ terrazzo tile flooring, soaking tub, double vanity/sink and private rain shower wrapped in high-end zellige moroccan tile. Formal dining room features rich boxed beamed ceilings with plenty of room to host your next dinner party. This 4000+ square foot home has 4 total bedrooms, 3.5 bathrooms that have all been remodeled, new laundry room & 2 additional bonus rooms on the lower level with access to an additional bonus living room/theater room. Large .45 acre lot with 3 car garage, gated access and plenty of privacy, all perfectly tucked away just off of SW Hamilton St minutes to Downtown Portland, NW Trails & award winning restaurants. [Home Energy Score = 4. HES Report at https://rpt.greenbuildingregistry.com/hes/OR10201914]
Zillow last checked: 8 hours ago
Listing updated: October 23, 2025 at 08:46am
Listed by:
Jonathan Martinez info@jonathanmtz.com,
Real Broker
Bought with:
Caroline Lind, 201223985
Triple Oaks Realty LLC
Source: RMLS (OR),MLS#: 785025398
Facts & features
Interior
Bedrooms & bathrooms
- Bedrooms: 4
- Bathrooms: 4
- Full bathrooms: 3
- Partial bathrooms: 1
- Main level bathrooms: 1
Primary bedroom
- Features: Balcony, Bathroom, Deck, Hardwood Floors, Updated Remodeled, Bathtub, Suite, Walkin Closet, Walkin Shower
- Level: Upper
Bedroom 2
- Features: Hardwood Floors, Closet
- Level: Upper
Bedroom 3
- Features: Hardwood Floors, Closet
- Level: Upper
Bedroom 4
- Features: Hardwood Floors, Closet
- Level: Upper
Dining room
- Features: Beamed Ceilings, Formal, Hardwood Floors, Wainscoting
- Level: Main
Family room
- Features: Fireplace, Wallto Wall Carpet
- Level: Lower
Kitchen
- Features: Builtin Range, Dishwasher, Down Draft, Eat Bar, Eating Area, Hardwood Floors, Island, Microwave, Builtin Oven, Free Standing Refrigerator
- Level: Main
Living room
- Features: Fireplace, Formal, High Ceilings, Vaulted Ceiling, Wallto Wall Carpet
- Level: Main
Heating
- Forced Air, Fireplace(s)
Cooling
- Central Air
Appliances
- Included: Appliance Garage, Built In Oven, Built-In Range, Cooktop, Dishwasher, Disposal, Down Draft, Free-Standing Refrigerator, Microwave, Tankless Water Heater
- Laundry: Laundry Room
Features
- High Ceilings, Vaulted Ceiling(s), Wainscoting, Closet, See Amenities Form, Beamed Ceilings, Formal, Eat Bar, Eat-in Kitchen, Kitchen Island, Balcony, Bathroom, Updated Remodeled, Bathtub, Suite, Walk-In Closet(s), Walkin Shower, Cook Island
- Flooring: Hardwood, Tile, Wall to Wall Carpet, Wood
- Windows: Wood Frames
- Basement: Full
- Number of fireplaces: 3
- Fireplace features: Gas, Wood Burning
Interior area
- Total structure area: 4,142
- Total interior livable area: 4,142 sqft
Property
Parking
- Total spaces: 3
- Parking features: Driveway, Secured, Garage Door Opener, Attached
- Attached garage spaces: 3
- Has uncovered spaces: Yes
Features
- Stories: 3
- Patio & porch: Deck, Patio
- Exterior features: Fire Pit, Yard, Balcony
- Fencing: Fenced
- Has view: Yes
- View description: Territorial, Trees/Woods
Lot
- Size: 0.45 Acres
- Features: Flag Lot, Gated, Private, Secluded, Trees, Wooded, SqFt 15000 to 19999
Details
- Additional structures: ToolShed
- Parcel number: R327405
Construction
Type & style
- Home type: SingleFamily
- Architectural style: NW Contemporary
- Property subtype: Residential, Single Family Residence
Materials
- Wood Siding
- Foundation: Concrete Perimeter
- Roof: Composition
Condition
- Updated/Remodeled
- New construction: No
- Year built: 1981
Utilities & green energy
- Sewer: Public Sewer
- Water: Public
Community & neighborhood
Security
- Security features: Security Gate
Location
- Region: Portland
Other
Other facts
- Listing terms: Cash,Conventional
Price history
| Date | Event | Price |
|---|---|---|
| 10/23/2025 | Sold | $1,077,500-6.2%$260/sqft |
Source: | ||
| 9/13/2025 | Pending sale | $1,149,000$277/sqft |
Source: | ||
| 8/29/2025 | Price change | $1,149,000-2.1%$277/sqft |
Source: | ||
| 6/7/2025 | Price change | $1,174,000-2.1%$283/sqft |
Source: | ||
| 5/3/2025 | Listed for sale | $1,199,000+46.2%$289/sqft |
Source: | ||
Public tax history
| Year | Property taxes | Tax assessment |
|---|---|---|
| 2025 | $15,743 +2.6% | $625,080 +3% |
| 2024 | $15,340 +1.1% | $606,880 +3% |
| 2023 | $15,168 +2.2% | $589,210 +3% |
Find assessor info on the county website
Neighborhood: Bridlemile
Nearby schools
GreatSchools rating
- 9/10Bridlemile Elementary SchoolGrades: K-5Distance: 0.6 mi
- 6/10Gray Middle SchoolGrades: 6-8Distance: 1.9 mi
- 8/10Ida B. Wells-Barnett High SchoolGrades: 9-12Distance: 2.5 mi
Schools provided by the listing agent
- Elementary: Bridlemile
- Middle: Robert Gray
- High: Ida B Wells
Source: RMLS (OR). This data may not be complete. We recommend contacting the local school district to confirm school assignments for this home.
Get a cash offer in 3 minutes
Find out how much your home could sell for in as little as 3 minutes with a no-obligation cash offer.
Estimated market value
$1,073,500
Get a cash offer in 3 minutes
Find out how much your home could sell for in as little as 3 minutes with a no-obligation cash offer.
Estimated market value
$1,073,500

