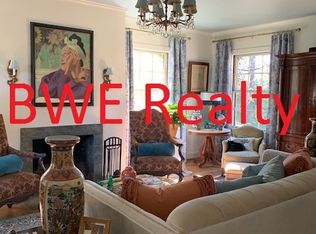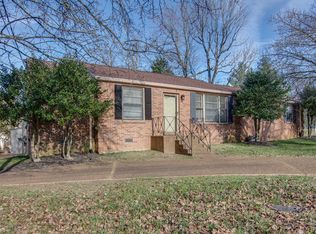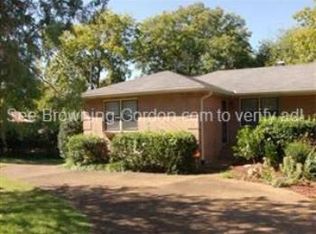Gorgeous new build on a cozy street in Green Hills! Pivot door opens to stunning first impression with floating staircase and soaring ceilings. Kitchen is a chef's delight with high-end appliances, gorgeous backsplash, and calming, minimalist design. Private Master Suite features corner windows and spa-like Master Bath. Bonus room on 2nd level leads to large deck overlooking backyard, perfect for hosting on summer nights. High-end selections and attention to detail throughout. Don't miss this!
This property is off market, which means it's not currently listed for sale or rent on Zillow. This may be different from what's available on other websites or public sources.


