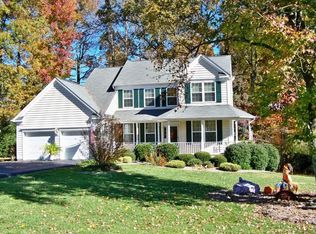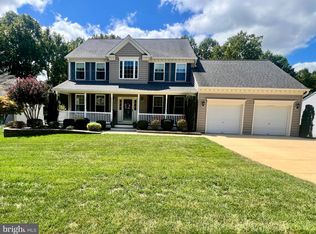Sold for $675,000 on 07/09/24
$675,000
4305 Jareds Walk, Huntingtown, MD 20639
4beds
3,561sqft
Single Family Residence
Built in 2001
0.51 Acres Lot
$698,000 Zestimate®
$190/sqft
$3,364 Estimated rent
Home value
$698,000
$628,000 - $775,000
$3,364/mo
Zestimate® history
Loading...
Owner options
Explore your selling options
What's special
A charming Huntingtown home, nestled on a beautifully positioned lot in the sought-after Walnut Creek development is now available. With exceptional curb appeal, extensive landscaping, and a wraparound porch, along with a great back deck, make this home a gem. The large 2-car “side” garage is an added feature. Offering 4 bedrooms and 3.5 baths, with an open floor plan and an easy circular flow, this home is a delightful addition to the market. Upon entering the Colonial, the interior welcomes you with freshly painted walls, shining wood floors, and crisp new carpeting, all providing a refreshing sight and a breath of fresh air. Bright and airy, the first floor boasts an inviting formal dining room, living room, eat-in kitchen, and a perfectly sized family room with a fireplace. The aforementioned deck, conveniently located off the kitchen, offers easy access to outdoor grilling and entertainment. The basement is designed for entertainment, featuring a handsome full-service custom bar, a generously sized finished extra family room for game days, an office, and a full bath, complete with a walkout for added convenience. Upstairs, you’re greeted by a spacious primary bedroom with double closets and a luxurious primary bath with 2 separate sinks, a soaking tub, and a shower. Additionally, you’ll find (3) freshly painted bedrooms, each adorned with new carpeting, and the laundry is conveniently located on this floor. 4305 Jareds Walk is designed for a comfortable lifestyle of ease and access, boasting dual zoning for A/C and heat. Close to commuter parks, shopping, and Huntingtown Schools, this home is the perfect choice to complement your future. Don’t miss the opportunity to see this gem; it won’t last long.
Zillow last checked: 8 hours ago
Listing updated: September 23, 2024 at 02:27pm
Listed by:
Jeannine Wayson 410-562-3178,
Coldwell Banker Realty
Bought with:
Tracy Zhang, 671928
Taylor Properties
Source: Bright MLS,MLS#: MDCA2015470
Facts & features
Interior
Bedrooms & bathrooms
- Bedrooms: 4
- Bathrooms: 4
- Full bathrooms: 3
- 1/2 bathrooms: 1
- Main level bathrooms: 1
Basement
- Area: 1089
Heating
- Heat Pump, Electric
Cooling
- Central Air, Heat Pump, Electric
Appliances
- Included: Microwave, Dishwasher, Dryer, Oven, Stainless Steel Appliance(s), Washer, Exhaust Fan, Water Heater, Refrigerator, Oven/Range - Electric, Ice Maker, Electric Water Heater
- Laundry: Upper Level, Washer In Unit, Dryer In Unit
Features
- Bar, Ceiling Fan(s), Dining Area, Family Room Off Kitchen, Floor Plan - Traditional, Formal/Separate Dining Room, Kitchen Island, Pantry, Recessed Lighting, Soaking Tub, Sound System, Bathroom - Stall Shower, Bathroom - Tub Shower, Walk-In Closet(s), Attic, Breakfast Area, Crown Molding, Eat-in Kitchen, Kitchen - Table Space, Dry Wall
- Flooring: Carpet, Ceramic Tile, Hardwood, Wood
- Windows: Window Treatments
- Basement: Connecting Stairway,Full,Exterior Entry,Concrete,Windows,Shelving,Heated,Improved,Interior Entry,Side Entrance,Sump Pump,Walk-Out Access
- Number of fireplaces: 1
- Fireplace features: Gas/Propane
Interior area
- Total structure area: 3,561
- Total interior livable area: 3,561 sqft
- Finished area above ground: 2,472
- Finished area below ground: 1,089
Property
Parking
- Total spaces: 8
- Parking features: Storage, Inside Entrance, Garage Faces Side, Attached, Driveway
- Attached garage spaces: 2
- Uncovered spaces: 6
Accessibility
- Accessibility features: None
Features
- Levels: Three
- Stories: 3
- Patio & porch: Deck, Wrap Around, Porch
- Exterior features: Sidewalks, Lighting, Extensive Hardscape, Rain Gutters, Street Lights
- Pool features: None
- Has view: Yes
- View description: Garden, Street, Scenic Vista, Trees/Woods
Lot
- Size: 0.51 Acres
- Features: Corner Lot, Front Yard, Landscaped, Level, Rear Yard, SideYard(s), Suburban
Details
- Additional structures: Above Grade, Below Grade
- Parcel number: 0502089076
- Zoning: RUR
- Special conditions: Standard
Construction
Type & style
- Home type: SingleFamily
- Architectural style: Colonial
- Property subtype: Single Family Residence
Materials
- Concrete, Vinyl Siding
- Foundation: Permanent
- Roof: Composition
Condition
- Excellent
- New construction: No
- Year built: 2001
Utilities & green energy
- Sewer: Private Septic Tank
- Water: Private/Community Water
- Utilities for property: Cable Available, Propane, Underground Utilities, Cable
Community & neighborhood
Location
- Region: Huntingtown
- Subdivision: Walnut Creek
HOA & financial
HOA
- Has HOA: Yes
- HOA fee: $250 annually
- Services included: Common Area Maintenance
Other
Other facts
- Listing agreement: Exclusive Agency
- Listing terms: Cash,Conventional,FHA,VA Loan
- Ownership: Fee Simple
Price history
| Date | Event | Price |
|---|---|---|
| 7/9/2024 | Sold | $675,000+3.9%$190/sqft |
Source: | ||
| 5/20/2024 | Contingent | $649,900$183/sqft |
Source: | ||
| 5/18/2024 | Listed for sale | $649,900+815.4%$183/sqft |
Source: | ||
| 3/16/2001 | Sold | $71,000$20/sqft |
Source: Public Record | ||
Public tax history
| Year | Property taxes | Tax assessment |
|---|---|---|
| 2025 | $5,083 +15.5% | $471,067 +15.5% |
| 2024 | $4,399 +6.3% | $407,700 +2.3% |
| 2023 | $4,140 +2.4% | $398,433 -2.3% |
Find assessor info on the county website
Neighborhood: 20639
Nearby schools
GreatSchools rating
- 8/10Huntingtown Elementary SchoolGrades: PK-5Distance: 0.7 mi
- 8/10Northern Middle SchoolGrades: 6-8Distance: 4.5 mi
- 8/10Huntingtown High SchoolGrades: 9-12Distance: 0.7 mi
Schools provided by the listing agent
- Elementary: Huntingtown
- Middle: Northern
- High: Huntingtown
- District: Calvert County Public Schools
Source: Bright MLS. This data may not be complete. We recommend contacting the local school district to confirm school assignments for this home.

Get pre-qualified for a loan
At Zillow Home Loans, we can pre-qualify you in as little as 5 minutes with no impact to your credit score.An equal housing lender. NMLS #10287.
Sell for more on Zillow
Get a free Zillow Showcase℠ listing and you could sell for .
$698,000
2% more+ $13,960
With Zillow Showcase(estimated)
$711,960
