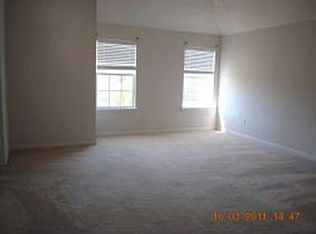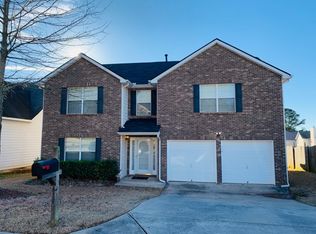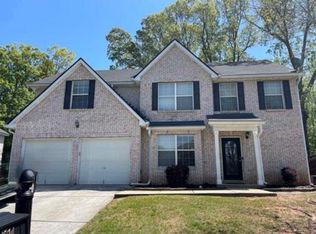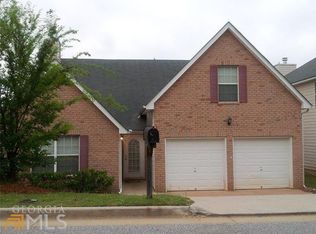Imagine coming home to this MOVE-IN READY home that features 3 BEDROOMS on the main floor and 1 BEDROOM upstairs. Enjoy this OPEN CONCEPT HOME with views from the Family room to the Dining Room to the Kitchen. Relax in the MASTER BEDROOM WITH A LARGE VAULTED CEILING and BEAUTIFUL EN SUITE. NEW ROOF installed last week of March and FRESHLY PAINTED INTERIOR. This community features a swimming pool and a playground! Come and see this home today!
This property is off market, which means it's not currently listed for sale or rent on Zillow. This may be different from what's available on other websites or public sources.



