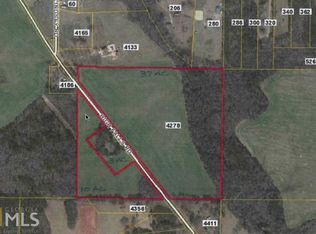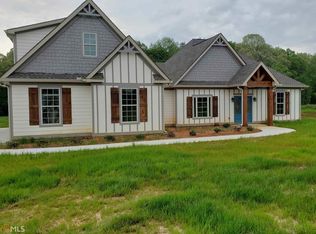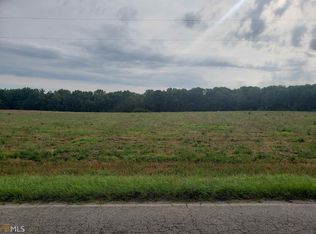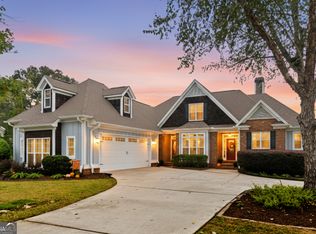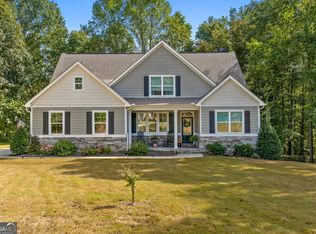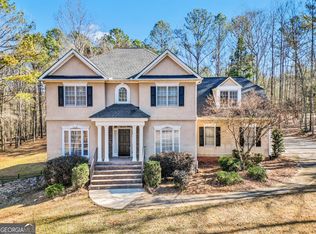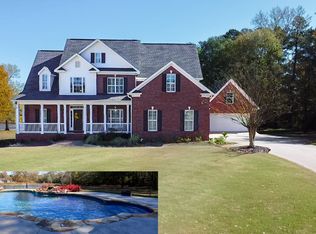A stunning 5.52-acre home farm featuring modern remote-controlled light fixtures throughout. This open-concept property offers 4 bedrooms and 3.5 bathrooms, including a luxurious master suite on the main floor and a charming Jack-and-Jill layout. An additional bonus room upstairs serves as the fourth bedroom with its own private bathroom, perfect for guests or extra living space. The property includes a dedicated office, a spacious cleared backyard, and a serene wooded area for added privacy. USDA Approve! Appraisal Credit with preferred lender.
Active
$565,900
4305 High Falls Rd, Griffin, GA 30224
4beds
2,762sqft
Est.:
Single Family Residence
Built in 2018
5.52 Acres Lot
$550,200 Zestimate®
$205/sqft
$-- HOA
What's special
Spacious cleared backyardDedicated officeOpen-concept propertySerene wooded areaRemote-controlled light fixturesJack-and-jill layoutBonus room
- 76 days |
- 423 |
- 15 |
Zillow last checked: 8 hours ago
Listing updated: November 25, 2025 at 06:46am
Listed by:
Esperanza Arteaga 404-721-6606,
Keller Williams Realty Atl. Partners
Source: GAMLS,MLS#: 10641545
Tour with a local agent
Facts & features
Interior
Bedrooms & bathrooms
- Bedrooms: 4
- Bathrooms: 4
- Full bathrooms: 3
- 1/2 bathrooms: 1
- Main level bathrooms: 2
- Main level bedrooms: 3
Rooms
- Room types: Bonus Room, Office
Heating
- Electric
Cooling
- Electric
Appliances
- Included: Oven/Range (Combo)
- Laundry: Common Area
Features
- High Ceilings, Master On Main Level
- Flooring: Hardwood
- Basement: None
- Number of fireplaces: 1
Interior area
- Total structure area: 2,762
- Total interior livable area: 2,762 sqft
- Finished area above ground: 2,762
- Finished area below ground: 0
Property
Parking
- Parking features: Attached, Garage, Parking Pad
- Has attached garage: Yes
- Has uncovered spaces: Yes
Features
- Levels: Two
- Stories: 2
Lot
- Size: 5.52 Acres
- Features: Level, Open Lot
Details
- Parcel number: 224 01005G
Construction
Type & style
- Home type: SingleFamily
- Architectural style: Brick 3 Side
- Property subtype: Single Family Residence
Materials
- Block, Brick, Vinyl Siding
- Roof: Other
Condition
- Resale
- New construction: No
- Year built: 2018
Utilities & green energy
- Sewer: Septic Tank
- Water: Public
- Utilities for property: Other
Community & HOA
Community
- Features: None
- Subdivision: High Falls Meadows
HOA
- Has HOA: No
- Services included: None
Location
- Region: Griffin
Financial & listing details
- Price per square foot: $205/sqft
- Tax assessed value: $619,842
- Annual tax amount: $8,869
- Date on market: 11/11/2025
- Cumulative days on market: 76 days
- Listing agreement: Exclusive Right To Sell
- Listing terms: Cash,Conventional,FHA,USDA Loan,VA Loan
Estimated market value
$550,200
$523,000 - $578,000
$2,591/mo
Price history
Price history
| Date | Event | Price |
|---|---|---|
| 11/11/2025 | Listed for sale | $565,900-0.7%$205/sqft |
Source: | ||
| 11/6/2025 | Listing removed | $569,900$206/sqft |
Source: | ||
| 5/9/2025 | Price change | $569,900-0.9%$206/sqft |
Source: | ||
| 2/28/2025 | Price change | $575,000-0.9%$208/sqft |
Source: | ||
| 11/17/2024 | Listed for sale | $580,000-20%$210/sqft |
Source: | ||
Public tax history
Public tax history
| Year | Property taxes | Tax assessment |
|---|---|---|
| 2024 | $8,805 +17.9% | $247,937 +18.9% |
| 2023 | $7,467 +23.8% | $208,499 +25.7% |
| 2022 | $6,033 +24.4% | $165,909 +24.4% |
Find assessor info on the county website
BuyAbility℠ payment
Est. payment
$3,328/mo
Principal & interest
$2682
Property taxes
$448
Home insurance
$198
Climate risks
Neighborhood: 30224
Nearby schools
GreatSchools rating
- 7/10Jackson Road Elementary SchoolGrades: PK-5Distance: 6.5 mi
- 3/10Kennedy Road Middle SchoolGrades: 6-8Distance: 6.5 mi
- 4/10Spalding High SchoolGrades: 9-12Distance: 5.6 mi
Schools provided by the listing agent
- Elementary: Jackson Road
- Middle: Kennedy Road
- High: Spalding
Source: GAMLS. This data may not be complete. We recommend contacting the local school district to confirm school assignments for this home.
