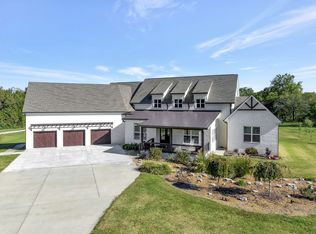Closed
$905,000
4305 Franklin Rd, Lebanon, TN 37090
3beds
2,638sqft
Single Family Residence, Residential
Built in 1993
11.62 Acres Lot
$927,800 Zestimate®
$343/sqft
$2,840 Estimated rent
Home value
$927,800
$863,000 - $1.00M
$2,840/mo
Zestimate® history
Loading...
Owner options
Explore your selling options
What's special
11.6 Acres! Welcome to 4305 Franklin Rd, a charming retreat nestled in Lebanon, Tennessee, offering serene water views of Putnam Lake. Perfectly suited for equestrian enthusiasts, the property boasts ample space for horses to roam. Conveniently located near I-40 and I-840, as well as just a short drive away from both Nashville International Airport (BNA) and downtown Nashville, this home offers the ideal blend of tranquility and accessibility.The residence itself exudes warmth and comfort, with spacious living areas bathed in natural light, perfect for both relaxation and entertaining. The kitchen is a chef's delight, featuring modern appliances and ample counter space. Step outside to enjoy breathtaking scenery from an expansive backyard, where the tranquil pond creates a serene backdrop for outdoor gatherings or simply unwinding after a long day. New Composition Shingle Roof 2024. This home has an idyllic setting, proximity to urban amenities, and potential for equestrian activities.
Zillow last checked: 8 hours ago
Listing updated: April 04, 2024 at 12:14pm
Listing Provided by:
Eddie Poole 615-973-4663,
Benchmark Realty, LLC
Bought with:
Franklin Pargh, 316279
Compass RE
Source: RealTracs MLS as distributed by MLS GRID,MLS#: 2623837
Facts & features
Interior
Bedrooms & bathrooms
- Bedrooms: 3
- Bathrooms: 3
- Full bathrooms: 2
- 1/2 bathrooms: 1
- Main level bedrooms: 3
Bedroom 1
- Features: Suite
- Level: Suite
- Area: 224 Square Feet
- Dimensions: 16x14
Bedroom 2
- Area: 130 Square Feet
- Dimensions: 13x10
Bedroom 3
- Area: 110 Square Feet
- Dimensions: 11x10
Bonus room
- Features: Over Garage
- Level: Over Garage
- Area: 484 Square Feet
- Dimensions: 22x22
Dining room
- Features: Formal
- Level: Formal
- Area: 132 Square Feet
- Dimensions: 12x11
Kitchen
- Features: Eat-in Kitchen
- Level: Eat-in Kitchen
- Area: 289 Square Feet
- Dimensions: 17x17
Living room
- Area: 336 Square Feet
- Dimensions: 21x16
Heating
- Central
Cooling
- Central Air
Appliances
- Included: Dishwasher, Microwave, Refrigerator, Double Oven, Electric Oven, Electric Range
Features
- Ceiling Fan(s)
- Flooring: Carpet, Laminate, Tile
- Basement: Crawl Space
- Number of fireplaces: 1
- Fireplace features: Living Room, Wood Burning
Interior area
- Total structure area: 2,638
- Total interior livable area: 2,638 sqft
- Finished area above ground: 2,638
Property
Parking
- Total spaces: 2
- Parking features: Garage Faces Front
- Attached garage spaces: 2
Features
- Levels: One
- Stories: 1
- Patio & porch: Patio, Covered, Porch
- Fencing: Partial
- Has view: Yes
- View description: Water
- Has water view: Yes
- Water view: Water
- Waterfront features: Pond
Lot
- Size: 11.62 Acres
- Features: Level
Details
- Parcel number: 093 03701 000
- Special conditions: Standard
Construction
Type & style
- Home type: SingleFamily
- Architectural style: Traditional
- Property subtype: Single Family Residence, Residential
Materials
- Brick
- Roof: Shingle
Condition
- New construction: No
- Year built: 1993
Utilities & green energy
- Sewer: Septic Tank
- Water: Public
- Utilities for property: Water Available
Community & neighborhood
Location
- Region: Lebanon
- Subdivision: None
Price history
| Date | Event | Price |
|---|---|---|
| 4/4/2024 | Sold | $905,000-2.6%$343/sqft |
Source: | ||
| 3/8/2024 | Pending sale | $929,000$352/sqft |
Source: | ||
| 3/1/2024 | Listed for sale | $929,000-6.7%$352/sqft |
Source: | ||
| 12/24/2023 | Listing removed | -- |
Source: | ||
| 9/8/2023 | Price change | $995,247-8.7%$377/sqft |
Source: | ||
Public tax history
| Year | Property taxes | Tax assessment |
|---|---|---|
| 2024 | $2,288 | $119,850 |
| 2023 | $2,288 | $119,850 |
| 2022 | $2,288 | $119,850 |
Find assessor info on the county website
Neighborhood: 37090
Nearby schools
GreatSchools rating
- 6/10Southside Elementary SchoolGrades: PK-8Distance: 3.5 mi
- 7/10Wilson Central High SchoolGrades: 9-12Distance: 2.6 mi
Schools provided by the listing agent
- Elementary: Southside Elementary
- Middle: Southside Elementary
- High: Wilson Central High School
Source: RealTracs MLS as distributed by MLS GRID. This data may not be complete. We recommend contacting the local school district to confirm school assignments for this home.
Get a cash offer in 3 minutes
Find out how much your home could sell for in as little as 3 minutes with a no-obligation cash offer.
Estimated market value$927,800
Get a cash offer in 3 minutes
Find out how much your home could sell for in as little as 3 minutes with a no-obligation cash offer.
Estimated market value
$927,800
