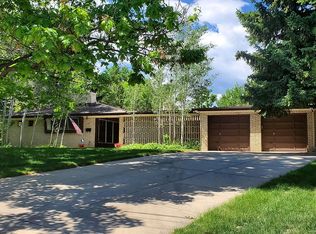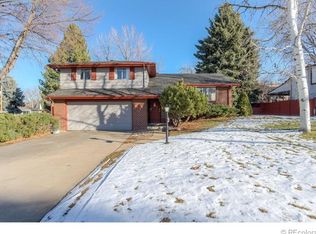video of home surrounded by nature preserve: https://youtu.be/Hg0zit8kCjM Imagine sitting in your home, atop a hill, overlooking an acre of land reaching to Clear Creek. Across the wooded property, beyond the creek lies a neighborhood park and Rocky Mountain views. With easy access to the I-70 corridor, Downtown and the mountains are only 20 minutes away. The brick 3000 square foot open floor plan home includes 5 bedrooms, 4 bathrooms, a living room, great room, recreation room, and billiards room complete with a professional pool table. You’ll also find a laundry room, greenhouse, and an additional 350 square feet of unfinished storage space with shelving. Upgrades include Corian counters in the kitchen as well as hardwood floors throughout the kitchen and great room. You’ll keep warm with hot water heat and cool with the evaporative cooling system. You’ll find peace sitting by the creek, reading a book or watching the wildlife from the large backyard patio or main bedroom balcony. Come explore this unique home that could be yours today.
This property is off market, which means it's not currently listed for sale or rent on Zillow. This may be different from what's available on other websites or public sources.

