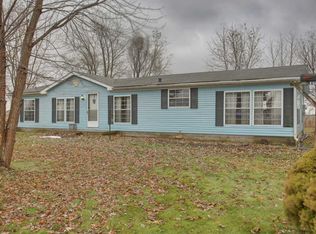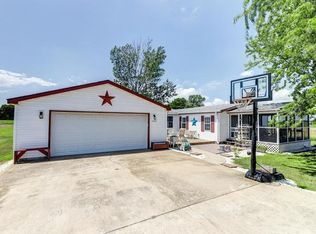Closed
Street View
$200,000
4305 E Oaks Rd, Urbana, IL 61802
3beds
1,792sqft
Single Family Residence
Built in 1987
0.7 Acres Lot
$190,100 Zestimate®
$112/sqft
$2,555 Estimated rent
Home value
$190,100
$181,000 - $200,000
$2,555/mo
Zestimate® history
Loading...
Owner options
Explore your selling options
What's special
Sitting on almost an acre of land you don't find a property like this for this price! 3 bedrooms 2.5 bathrooms. Fresh paint, electrical, plumbing, flooring, and more. Don't miss your chance to see this one!
Zillow last checked: 8 hours ago
Listing updated: September 11, 2025 at 11:44am
Listing courtesy of:
Jacob Patterson 217-714-5393,
Realty Select One
Bought with:
John Frerichs, ABR,e-PRO,GREEN,GRI
KELLER WILLIAMS-TREC
Lindsay Wallace
KELLER WILLIAMS-TREC
Source: MRED as distributed by MLS GRID,MLS#: 12428045
Facts & features
Interior
Bedrooms & bathrooms
- Bedrooms: 3
- Bathrooms: 3
- Full bathrooms: 2
- 1/2 bathrooms: 1
Primary bedroom
- Features: Flooring (Carpet), Bathroom (Full)
- Level: Main
- Area: 221 Square Feet
- Dimensions: 13X17
Bedroom 2
- Features: Flooring (Carpet)
- Level: Main
- Area: 130 Square Feet
- Dimensions: 10X13
Bedroom 3
- Features: Flooring (Carpet)
- Level: Main
- Area: 121 Square Feet
- Dimensions: 11X11
Dining room
- Features: Flooring (Vinyl)
- Level: Main
- Area: 96 Square Feet
- Dimensions: 8X12
Family room
- Features: Flooring (Carpet)
- Level: Main
- Area: 323 Square Feet
- Dimensions: 17X19
Kitchen
- Features: Flooring (Vinyl)
- Level: Main
- Area: 195 Square Feet
- Dimensions: 13X15
Laundry
- Features: Flooring (Vinyl)
- Level: Main
- Area: 78 Square Feet
- Dimensions: 6X13
Living room
- Features: Flooring (Carpet)
- Level: Main
- Area: 221 Square Feet
- Dimensions: 13X17
Heating
- Propane
Cooling
- Central Air
Appliances
- Included: Range, Microwave, Refrigerator, Disposal, Range Hood
Features
- Basement: None
Interior area
- Total structure area: 1,792
- Total interior livable area: 1,792 sqft
- Finished area below ground: 0
Property
Parking
- Total spaces: 2
- Parking features: On Site, Garage Owned, Attached, Garage
- Attached garage spaces: 2
Accessibility
- Accessibility features: No Disability Access
Lot
- Size: 0.70 Acres
- Dimensions: 200X152
Details
- Parcel number: 251535400024
- Special conditions: None
Construction
Type & style
- Home type: SingleFamily
- Property subtype: Single Family Residence
Materials
- Vinyl Siding
Condition
- New construction: No
- Year built: 1987
- Major remodel year: 2025
Utilities & green energy
- Sewer: Septic Tank
- Water: Well
Community & neighborhood
Location
- Region: Urbana
Other
Other facts
- Listing terms: Conventional
- Ownership: Fee Simple
Price history
| Date | Event | Price |
|---|---|---|
| 9/10/2025 | Sold | $200,000+96.1%$112/sqft |
Source: | ||
| 6/10/2025 | Sold | $102,000-40%$57/sqft |
Source: Public Record Report a problem | ||
| 3/21/2025 | Price change | $169,900-2.9%$95/sqft |
Source: | ||
| 1/31/2025 | Price change | $174,900-7.9%$98/sqft |
Source: | ||
| 1/6/2025 | Price change | $189,900-5%$106/sqft |
Source: | ||
Public tax history
| Year | Property taxes | Tax assessment |
|---|---|---|
| 2024 | $3,248 +50.7% | $53,000 +6.8% |
| 2023 | $2,155 -25.6% | $49,620 +6.8% |
| 2022 | $2,899 +32.1% | $46,460 +5% |
Find assessor info on the county website
Neighborhood: 61802
Nearby schools
GreatSchools rating
- 2/10M L King Jr Elementary SchoolGrades: K-5Distance: 4.6 mi
- 1/10Urbana Middle SchoolGrades: 6-8Distance: 4.5 mi
- 3/10Urbana High SchoolGrades: 9-12Distance: 4.6 mi
Schools provided by the listing agent
- Elementary: Urbana Elementary School
- Middle: Urbana Middle School
- High: Urbana High School
- District: 116
Source: MRED as distributed by MLS GRID. This data may not be complete. We recommend contacting the local school district to confirm school assignments for this home.
Get pre-qualified for a loan
At Zillow Home Loans, we can pre-qualify you in as little as 5 minutes with no impact to your credit score.An equal housing lender. NMLS #10287.

