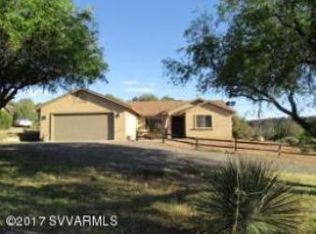Perfect place for you and your loved ones to live with plenty of land for gardening, chickens, RV parking, build a shop/garage or extra space to build to your hearts content. Built in 2016,home boasts open great room floor plan which includes kitchen w/granite counter tops, plenty of cabinets ,walk-in pantry, spacious dining area, kitchen island and wood plank-like flooring throughout . Enjoy spectacular sunsets and the occasional deer passing through. Master BR on one side with 2 spacious guest BR's on the other side. Covered patio in back runs full length of the home. Adjoining lot is included in price which totals .738 acre together. Artificial turf in backyard. Get ready to make AWESOME memories with your loved ones in this fairly new home. CALL NOW before it's too late!
This property is off market, which means it's not currently listed for sale or rent on Zillow. This may be different from what's available on other websites or public sources.
