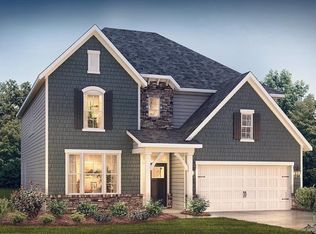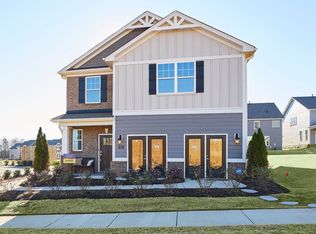Sold for $510,000
$510,000
4305 Cross Timber Ln, Raleigh, NC 27603
4beds
2,445sqft
Single Family Residence, Residential
Built in 2023
8,712 Square Feet Lot
$529,000 Zestimate®
$209/sqft
$2,557 Estimated rent
Home value
$529,000
$503,000 - $555,000
$2,557/mo
Zestimate® history
Loading...
Owner options
Explore your selling options
What's special
HOME IS READY NOW! Beautiful Cameron Plan w/ covered back patio on CULDESAC site, backs to tree line & landscaping across from community greenspace! This 4-Bedroom home offers a stunning 2-Story foyer upon entering the home, and 2-Story living room open to the 2nd floor - must be seen to be appreciated! On the 1st floor, find your DESIGNER KITCHEN featuring Lyra Quartz counters w/ kitchen island, White cabinets, walk in pantry, GAS COOKTOP, microwave above vented out & combo wall ovens. Kitchen overlooks your living room complete w/ corner GAS fireplace, & formal dining w/ coffered ceiling - great for entertaining! Find a guest bedroom and full bathroom on main floor. Upstairs, find walk in laundry room, OVERSIZED primary suite featuring tray ceiling, and ensuite bath w/ both ceramic tile shower, and tile surround soaking tub, frosted privacy glass window, w/ walk in closet. Find 2 guest beds upstairs w/ additional full bath and linen closet. Bedrooms upstairs overlook open family room below on main floor.
Zillow last checked: 8 hours ago
Listing updated: October 28, 2025 at 12:08am
Listed by:
Kaitlyn Victoria Relyea 919-441-2029,
D.R. Horton, Inc.
Bought with:
Hui Xiong, 273675
Carolina Regent Realty
Source: Doorify MLS,MLS#: 10008678
Facts & features
Interior
Bedrooms & bathrooms
- Bedrooms: 4
- Bathrooms: 3
- Full bathrooms: 3
Heating
- Forced Air, Natural Gas, Zoned
Cooling
- Central Air, Zoned
Appliances
- Included: Dishwasher, Disposal, Double Oven, Exhaust Fan, Gas Cooktop, Microwave, Plumbed For Ice Maker, Stainless Steel Appliance(s), Tankless Water Heater
- Laundry: Laundry Room, Upper Level
Features
- Bathtub Only, Bathtub/Shower Combination, Ceiling Fan(s), Coffered Ceiling(s), Double Vanity, Eat-in Kitchen, High Ceilings, Kitchen Island, Pantry, Quartz Counters, Separate Shower, Shower Only, Smooth Ceilings, Soaking Tub, Tray Ceiling(s), Walk-In Closet(s), Walk-In Shower, Water Closet
- Flooring: Carpet, Ceramic Tile, Tile, Other
- Windows: Blinds, Screens
- Number of fireplaces: 1
- Fireplace features: Gas, Gas Log, Living Room
- Common walls with other units/homes: No Common Walls
Interior area
- Total structure area: 2,445
- Total interior livable area: 2,445 sqft
- Finished area above ground: 2,445
- Finished area below ground: 0
Property
Parking
- Total spaces: 4
- Parking features: Attached, Garage, Garage Faces Front
- Attached garage spaces: 2
Accessibility
- Accessibility features: Central Living Area
Features
- Levels: Two
- Stories: 2
- Patio & porch: Covered, Front Porch, Patio
- Exterior features: Rain Gutters, Smart Lock(s), Other
- Pool features: None
- Has view: Yes
- View description: Trees/Woods, Other
Lot
- Size: 8,712 sqft
- Features: Cul-De-Sac, Landscaped, Pie Shaped Lot, Secluded, Wooded
Details
- Parcel number: Lot 84
- Zoning: RES
- Special conditions: Standard
Construction
Type & style
- Home type: SingleFamily
- Architectural style: Craftsman
- Property subtype: Single Family Residence, Residential
Materials
- Brick, Fiber Cement
- Foundation: Slab
- Roof: Shingle
Condition
- New construction: Yes
- Year built: 2023
- Major remodel year: 2023
Details
- Builder name: D.R. Horton
Utilities & green energy
- Sewer: Public Sewer
- Water: Public
- Utilities for property: Electricity Available, Natural Gas Available, Phone Available, Sewer Available, Water Available
Community & neighborhood
Community
- Community features: Curbs, Sidewalks, Street Lights
Location
- Region: Raleigh
- Subdivision: The Village at Lake Wheeler
HOA & financial
HOA
- Has HOA: Yes
- HOA fee: $285 quarterly
- Amenities included: Parking
- Services included: Storm Water Maintenance
Other
Other facts
- Road surface type: Paved
Price history
| Date | Event | Price |
|---|---|---|
| 5/4/2024 | Listing removed | -- |
Source: Zillow Rentals Report a problem | ||
| 4/16/2024 | Listed for rent | $2,495$1/sqft |
Source: Zillow Rentals Report a problem | ||
| 4/8/2024 | Listing removed | -- |
Source: Zillow Rentals Report a problem | ||
| 3/18/2024 | Price change | $2,495-7.4%$1/sqft |
Source: Zillow Rentals Report a problem | ||
| 3/1/2024 | Listed for rent | $2,695$1/sqft |
Source: Zillow Rentals Report a problem | ||
Public tax history
| Year | Property taxes | Tax assessment |
|---|---|---|
| 2025 | $4,747 +0.4% | $540,205 |
| 2024 | $4,728 +3026.3% | $540,205 +575.3% |
| 2023 | $151 | $80,000 |
Find assessor info on the county website
Neighborhood: 27603
Nearby schools
GreatSchools rating
- 7/10Yates Mill ElementaryGrades: PK-5Distance: 5.1 mi
- 7/10Dillard Drive MiddleGrades: 6-8Distance: 6.1 mi
- 7/10Middle Creek HighGrades: 9-12Distance: 2.5 mi
Schools provided by the listing agent
- Elementary: Wake - Yates Mill
- Middle: Wake - Dillard
- High: Wake - Middle Creek
Source: Doorify MLS. This data may not be complete. We recommend contacting the local school district to confirm school assignments for this home.
Get a cash offer in 3 minutes
Find out how much your home could sell for in as little as 3 minutes with a no-obligation cash offer.
Estimated market value
$529,000

