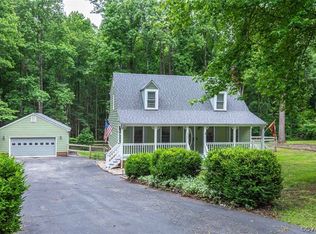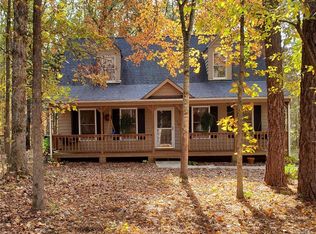Sold for $385,000
$385,000
4305 Cosby Rd, Powhatan, VA 23139
3beds
1,534sqft
Single Family Residence
Built in 1993
2.01 Acres Lot
$388,900 Zestimate®
$251/sqft
$2,191 Estimated rent
Home value
$388,900
Estimated sales range
Not available
$2,191/mo
Zestimate® history
Loading...
Owner options
Explore your selling options
What's special
Welcome to 4305 Cosby Rd, a beautifully cared-for 3-bedroom, 2-bath Cape Cod set on 2 acres in the quiet Pinewood Estates neighborhood. This timeless 2-story home combines classic character with modern updates, making it move-in ready and full of charm. Inside, you’ll be greeted by the inviting living room centered around a white brick wood-burning fireplace—perfect for cozy evenings. The designated dining room features one of several new light fixtures (2023) and a charming pass-through window to the kitchen. The eat-in kitchen is a standout, offering stainless steel appliances, ample cabinet storage, and newer granite countertops on both the island (2023) and breakfast nook (2020). The first floor also includes a versatile bedroom with its own closet and easy access to the updated full bath, offering convenience for guests or a home office. Upstairs, the spacious primary suite boasts plush carpet and private access to the updated full hallway bath with a single vanity and tub/shower combo. The secondary bedroom on this level is equally generous in size, offering plenty of flexibility to suit your needs. Step outside and enjoy the peaceful setting—relax on the covered front porch and listen to the rain, or spend summer afternoons in the private backyard surrounded by mature trees, garden space, and fruit-bearing bushes and trees. Other notable features include a whole house water softener (2019), Gutter Guard system, new washer (2024) and dryer (2025), and new dust barrier carpet added to shed (2024). All this comes with the benefit of small-town living while still being just 30 minutes from the dining, shopping, and entertainment of Short Pump Town Center. Don’t miss your chance to make this adorable home yours—schedule a showing today!
Zillow last checked: 8 hours ago
Listing updated: November 25, 2025 at 01:29pm
Listed by:
Seth Schemahorn (804)840-8060,
Keller Williams Realty,
John Pace 804-312-8192,
Keller Williams Realty
Bought with:
Christyl Matney, 0225273872
The Hogan Group Real Estate
Source: CVRMLS,MLS#: 2522787 Originating MLS: Central Virginia Regional MLS
Originating MLS: Central Virginia Regional MLS
Facts & features
Interior
Bedrooms & bathrooms
- Bedrooms: 3
- Bathrooms: 2
- Full bathrooms: 2
Other
- Description: Tub & Shower
- Level: First
Other
- Description: Tub & Shower
- Level: Second
Heating
- Electric, Heat Pump
Cooling
- Electric
Appliances
- Included: Dryer, Dishwasher, Electric Water Heater, Freezer, Microwave, Oven, Refrigerator, Smooth Cooktop, Water Softener, Water Heater, Water Purifier, Washer
- Laundry: Washer Hookup, Dryer Hookup
Features
- Bedroom on Main Level, Breakfast Area, Ceiling Fan(s), Dining Area, Separate/Formal Dining Room, Eat-in Kitchen, Granite Counters, High Speed Internet, Kitchen Island, Bath in Primary Bedroom, Pantry, Recessed Lighting, Cable TV, Wired for Data, Walk-In Closet(s), Workshop, Window Treatments
- Flooring: Partially Carpeted, Vinyl
- Windows: Window Treatments
- Basement: Crawl Space
- Attic: Pull Down Stairs
- Number of fireplaces: 1
- Fireplace features: Masonry, Wood Burning
Interior area
- Total interior livable area: 1,534 sqft
- Finished area above ground: 1,534
- Finished area below ground: 0
Property
Parking
- Parking features: Off Street, Oversized
Features
- Patio & porch: Rear Porch, Front Porch, Deck, Porch
- Exterior features: Deck, Lighting, Play Structure, Porch, Storage, Shed
- Pool features: None
Lot
- Size: 2.01 Acres
Details
- Parcel number: 015818
- Zoning description: R-2
Construction
Type & style
- Home type: SingleFamily
- Architectural style: Two Story
- Property subtype: Single Family Residence
Materials
- Cedar, Drywall, Wood Siding
- Roof: Asphalt,Shingle
Condition
- Resale
- New construction: No
- Year built: 1993
Utilities & green energy
- Sewer: Septic Tank
- Water: Well
Community & neighborhood
Security
- Security features: Smoke Detector(s)
Location
- Region: Powhatan
- Subdivision: Pine Wood Estates
Other
Other facts
- Ownership: Individuals
- Ownership type: Sole Proprietor
Price history
| Date | Event | Price |
|---|---|---|
| 10/22/2025 | Sold | $385,000$251/sqft |
Source: | ||
| 9/19/2025 | Pending sale | $385,000$251/sqft |
Source: | ||
| 8/26/2025 | Listed for sale | $385,000+65.9%$251/sqft |
Source: | ||
| 2/19/2019 | Sold | $232,000+0.9%$151/sqft |
Source: | ||
| 1/6/2019 | Pending sale | $229,900$150/sqft |
Source: Keller Williams Realty Midlothian #1834087 Report a problem | ||
Public tax history
| Year | Property taxes | Tax assessment |
|---|---|---|
| 2023 | $1,808 +10.9% | $262,100 +23.8% |
| 2022 | $1,630 -1.5% | $211,700 +8.7% |
| 2021 | $1,655 | $194,700 |
Find assessor info on the county website
Neighborhood: 23139
Nearby schools
GreatSchools rating
- 6/10Pocahontas Elementary SchoolGrades: PK-5Distance: 3.6 mi
- 5/10Powhatan Jr. High SchoolGrades: 6-8Distance: 4.2 mi
- 6/10Powhatan High SchoolGrades: 9-12Distance: 10.3 mi
Schools provided by the listing agent
- Elementary: Pocahontas
- Middle: Powhatan
- High: Powhatan
Source: CVRMLS. This data may not be complete. We recommend contacting the local school district to confirm school assignments for this home.
Get a cash offer in 3 minutes
Find out how much your home could sell for in as little as 3 minutes with a no-obligation cash offer.
Estimated market value$388,900
Get a cash offer in 3 minutes
Find out how much your home could sell for in as little as 3 minutes with a no-obligation cash offer.
Estimated market value
$388,900

