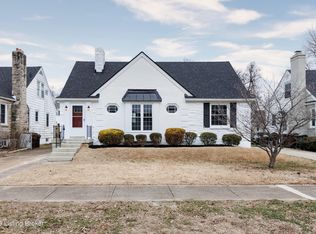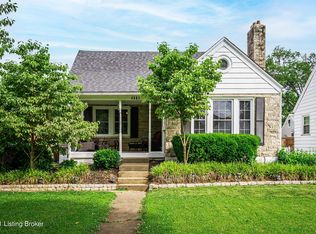Sold for $370,000
$370,000
4305 Churchill Rd, Saint Matthews, KY 40207
3beds
2,138sqft
Single Family Residence
Built in 1941
5,227.2 Square Feet Lot
$376,500 Zestimate®
$173/sqft
$2,318 Estimated rent
Home value
$376,500
$350,000 - $403,000
$2,318/mo
Zestimate® history
Loading...
Owner options
Explore your selling options
What's special
Honey, I'm home!! Check out this charming new listing. A perfect blend of original details and new additions! This 3 bedroom, 2 bathroom home has hardwood and tile flooring throughout the main level. Current sellers have added to the rear of the home a sun filled dining area, ensuite bathroom for primary bedroom and a large walk in closet. Neutral colors and updated lighting throughout truly make this home move in ready! Warm and inviting from the minute you walk in- pretty fireplace is ornamental, sellers have never used. Upstairs is additional space that can be used for a bedroom or an office or whatever your needs. Lower level has been professionally finished making for the perfect entertaining area. Unfinished storage area as well as laundry room are located here as well. Home offers a 1 car garage with electricity, a newly poured driveway, additional parking pad and a cozy front porch. Driveway comes complete with a putting green!! HVAC system was installed in 2021 with updated duct work. This home has been meticulously maintained and is ready for it's new owners! Call now for your private showing!
Zillow last checked: 8 hours ago
Listing updated: January 13, 2025 at 10:17pm
Listed by:
Marie Smith 502-420-5000,
Semonin Realtors
Bought with:
Baxter Waldrop, 242531
Real Estate Go To
Source: GLARMLS,MLS#: 1672910
Facts & features
Interior
Bedrooms & bathrooms
- Bedrooms: 3
- Bathrooms: 2
- Full bathrooms: 2
Primary bedroom
- Level: First
Bedroom
- Level: First
Bedroom
- Level: Second
Primary bathroom
- Level: First
Full bathroom
- Level: First
Dining area
- Level: First
Dining room
- Level: First
Family room
- Level: Basement
Kitchen
- Level: First
Laundry
- Level: Basement
Living room
- Level: First
Heating
- Forced Air, Natural Gas
Cooling
- Central Air
Features
- Basement: Finished
- Number of fireplaces: 1
Interior area
- Total structure area: 1,161
- Total interior livable area: 2,138 sqft
- Finished area above ground: 1,161
- Finished area below ground: 700
Property
Parking
- Total spaces: 1
- Parking features: Detached
- Garage spaces: 1
Features
- Stories: 2
- Patio & porch: Patio, Porch
- Fencing: Partial,Wood
Lot
- Size: 5,227 sqft
- Features: Sidewalk, Level
Details
- Parcel number: 052400050039
Construction
Type & style
- Home type: SingleFamily
- Architectural style: Cape Cod
- Property subtype: Single Family Residence
Materials
- Aluminum Siding, Brick
- Foundation: Concrete Perimeter
- Roof: Shingle
Condition
- Year built: 1941
Utilities & green energy
- Sewer: Public Sewer
- Water: Public
Community & neighborhood
Location
- Region: Saint Matthews
- Subdivision: Arlington
HOA & financial
HOA
- Has HOA: No
Price history
| Date | Event | Price |
|---|---|---|
| 12/14/2024 | Sold | $370,000-2.4%$173/sqft |
Source: | ||
| 11/11/2024 | Pending sale | $379,000$177/sqft |
Source: | ||
| 10/22/2024 | Contingent | $379,000$177/sqft |
Source: | ||
| 10/17/2024 | Price change | $379,000-2.6%$177/sqft |
Source: | ||
| 10/8/2024 | Pending sale | $389,000$182/sqft |
Source: | ||
Public tax history
| Year | Property taxes | Tax assessment |
|---|---|---|
| 2023 | $3,395 -0.3% | $295,720 |
| 2022 | $3,407 -7.4% | $295,720 |
| 2021 | $3,679 +9.4% | $295,720 +1.7% |
Find assessor info on the county website
Neighborhood: Saint Matthews
Nearby schools
GreatSchools rating
- 5/10St Matthews Elementary SchoolGrades: K-5Distance: 0.2 mi
- 5/10Westport Middle SchoolGrades: 6-8Distance: 2.9 mi
- 1/10Waggener High SchoolGrades: 9-12Distance: 0.3 mi
Get pre-qualified for a loan
At Zillow Home Loans, we can pre-qualify you in as little as 5 minutes with no impact to your credit score.An equal housing lender. NMLS #10287.
Sell for more on Zillow
Get a Zillow Showcase℠ listing at no additional cost and you could sell for .
$376,500
2% more+$7,530
With Zillow Showcase(estimated)$384,030

