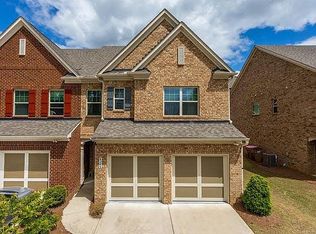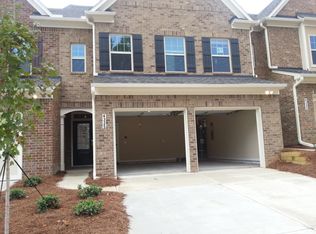Desirable End Unit Townhome in a friendly community w/ a swimming pool & playground! Enjoy being in the center of neighborhood w/ close proximity to mailbox, plenty of parking space & private backyard! Unit features an Open Floor Plan w/ Gleaming Hardwood Floors, Fireside Family Room & Gourmet Kitchen w/ Granite Counters, Cabinets Galore, SS Appliances & Dining Area. Retreat to the Owner's Suite w/ Vaulted Ceiling & Luxurious Bath. Large Upper Landing can be used for home office or play area. Perfect location near Peachtree Pkwy/US 141, parks, dining, shopping & more!!
This property is off market, which means it's not currently listed for sale or rent on Zillow. This may be different from what's available on other websites or public sources.

