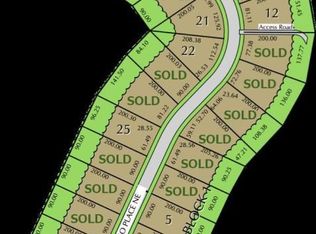Closed
$804,163
4305 Cassidy Ridge Dr NE, Rochester, MN 55906
3beds
2,216sqft
Single Family Residence
Built in 2023
0.38 Acres Lot
$782,600 Zestimate®
$363/sqft
$2,719 Estimated rent
Home value
$782,600
$743,000 - $822,000
$2,719/mo
Zestimate® history
Loading...
Owner options
Explore your selling options
What's special
This gorgeous 3 bed, 2 bath rambler built by an award-winning builder will be sure to leave you in awe. It features a bump out dining room and 4-seasons porch – ideal for hosting friends or family gatherings. Inside awaits the oversized primary bedroom complete with private bathroom en suite plus two additional rooms on the main level, along with an expansive walk-in pantry that's just crying out to be filled up! Plus, lots of room to grow with the unfinished basement. This is a pre-sold home, but be sure to check it out to see how your dreams can turn into realities when building YOUR perfect home!
Zillow last checked: 8 hours ago
Listing updated: March 31, 2023 at 01:24pm
Listed by:
Michael Quinones 507-990-7961,
Keller Williams Premier Realty,
Sammantha Quinones 507-993-9997
Bought with:
Michael Quinones
Keller Williams Premier Realty
Sammantha Quinones
Source: NorthstarMLS as distributed by MLS GRID,MLS#: 6333137
Facts & features
Interior
Bedrooms & bathrooms
- Bedrooms: 3
- Bathrooms: 2
- Full bathrooms: 2
Bedroom 1
- Level: Main
Bedroom 2
- Level: Main
Bedroom 3
- Level: Main
Dining room
- Level: Main
Kitchen
- Level: Main
Living room
- Level: Main
Mud room
- Level: Main
Screened porch
- Level: Main
Heating
- Forced Air, Fireplace(s)
Cooling
- Central Air
Appliances
- Included: Air-To-Air Exchanger, Dishwasher, Disposal, Dryer, Freezer, Microwave, Range, Refrigerator, Washer, Water Softener Owned
Features
- Basement: Drainage System,Concrete,Sump Pump,Unfinished
- Number of fireplaces: 1
- Fireplace features: Gas, Living Room
Interior area
- Total structure area: 2,216
- Total interior livable area: 2,216 sqft
- Finished area above ground: 2,216
- Finished area below ground: 0
Property
Parking
- Total spaces: 3
- Parking features: Attached, Concrete
- Attached garage spaces: 3
Accessibility
- Accessibility features: None
Features
- Levels: One
- Stories: 1
- Patio & porch: Screened
Lot
- Size: 0.38 Acres
- Dimensions: 204 x 97 x 201 x 62
Details
- Foundation area: 2216
- Parcel number: 731834086575
- Zoning description: Residential-Single Family
Construction
Type & style
- Home type: SingleFamily
- Property subtype: Single Family Residence
Materials
- Brick/Stone, Fiber Cement, Vinyl Siding
Condition
- Age of Property: 0
- New construction: Yes
- Year built: 2023
Details
- Builder name: MP KAYE BUILDERS
Utilities & green energy
- Electric: 200+ Amp Service
- Gas: Natural Gas
- Sewer: City Sewer/Connected
- Water: City Water/Connected
Community & neighborhood
Location
- Region: Rochester
- Subdivision: Cassidy Ridge 4th
HOA & financial
HOA
- Has HOA: No
Price history
| Date | Event | Price |
|---|---|---|
| 3/30/2023 | Sold | $804,163$363/sqft |
Source: | ||
| 3/29/2023 | Pending sale | $804,163$363/sqft |
Source: | ||
| 2/17/2023 | Listed for sale | $804,163+599.9%$363/sqft |
Source: | ||
| 7/6/2022 | Sold | $114,900$52/sqft |
Source: | ||
| 12/31/2021 | Listed for sale | $114,900$52/sqft |
Source: | ||
Public tax history
| Year | Property taxes | Tax assessment |
|---|---|---|
| 2024 | $4,960 | $767,000 +94% |
| 2023 | -- | $395,300 +1656.9% |
| 2022 | $94 | $22,500 |
Find assessor info on the county website
Neighborhood: 55906
Nearby schools
GreatSchools rating
- 7/10Jefferson Elementary SchoolGrades: PK-5Distance: 2.2 mi
- 8/10Century Senior High SchoolGrades: 8-12Distance: 1 mi
- 4/10Kellogg Middle SchoolGrades: 6-8Distance: 2 mi
Schools provided by the listing agent
- Elementary: Jefferson
- Middle: Kellogg
- High: Century
Source: NorthstarMLS as distributed by MLS GRID. This data may not be complete. We recommend contacting the local school district to confirm school assignments for this home.
Get a cash offer in 3 minutes
Find out how much your home could sell for in as little as 3 minutes with a no-obligation cash offer.
Estimated market value
$782,600
Get a cash offer in 3 minutes
Find out how much your home could sell for in as little as 3 minutes with a no-obligation cash offer.
Estimated market value
$782,600
