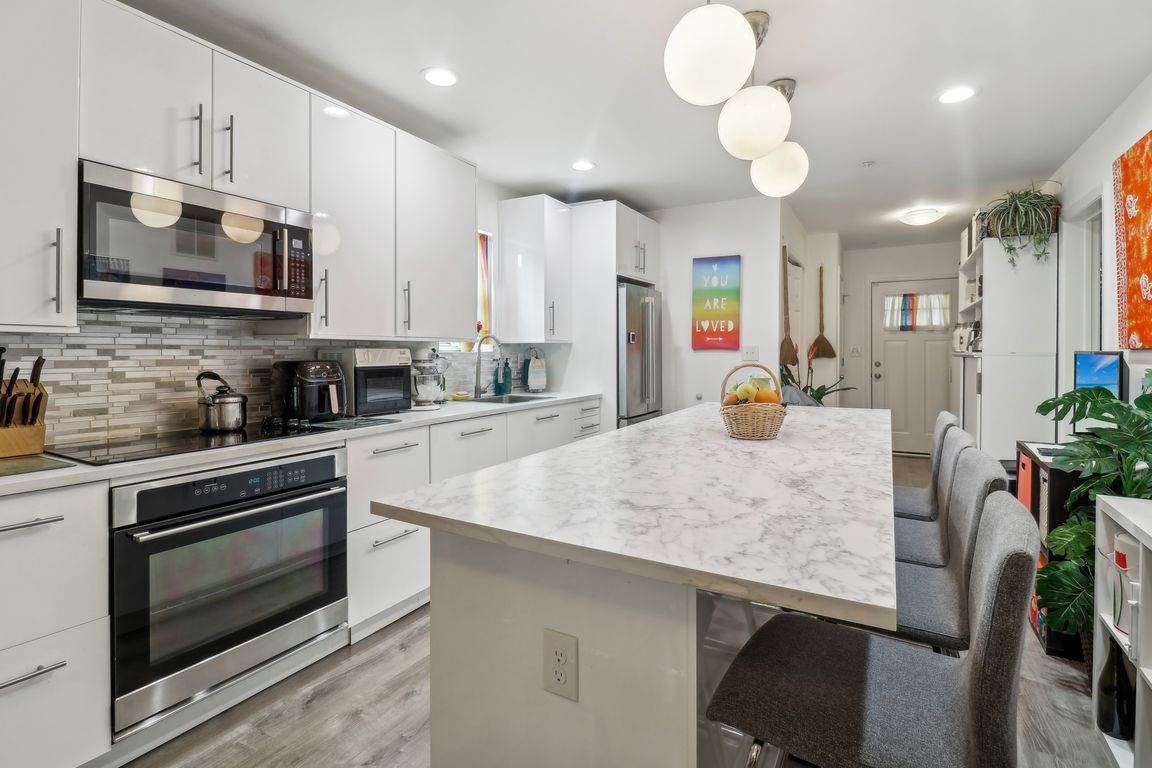
Pending
$384,000
3beds
1,248sqft
4305 Byers St, Capitol Heights, MD 20743
3beds
1,248sqft
Single family residence
Built in 1941
5,000 sqft
2 Garage spaces
$308 price/sqft
What's special
Oversized islandSleek cabinetryCurb appealFunctional outdoor spacePrivate en-suite bathLong private drivewayEnclosed back porch
Chic Modern Rambler with Bonus Converted Garage – Just Minutes from D.C.! Everything from the foundation was built brand new in 2018. Welcome to effortless one-level living in this beautifully updated Rambler that blends charm, convenience, and versatility. Perfectly situated just across the D.C. line off Pennsylvania Ave, this stylish ...
- 218 days |
- 10 |
- 0 |
Source: Bright MLS,MLS#: MDPG2149474
Travel times
Kitchen
Living Room
Primary Bedroom
Zillow last checked: 8 hours ago
Listing updated: August 18, 2025 at 10:59am
Listed by:
Mark Q Quinichett 202-409-3868,
Samson Properties 4435422251
Source: Bright MLS,MLS#: MDPG2149474
Facts & features
Interior
Bedrooms & bathrooms
- Bedrooms: 3
- Bathrooms: 3
- Full bathrooms: 2
- 1/2 bathrooms: 1
- Main level bathrooms: 3
- Main level bedrooms: 3
Basement
- Area: 250
Heating
- Forced Air, Natural Gas
Cooling
- Central Air, Electric
Appliances
- Included: Gas Water Heater
- Laundry: Dryer In Unit, Washer In Unit
Features
- Entry Level Bedroom, Kitchen Island, Primary Bath(s), Ceiling Fan(s)
- Basement: Partially Finished,Sump Pump,Walk-Out Access
- Has fireplace: No
Interior area
- Total structure area: 1,498
- Total interior livable area: 1,248 sqft
- Finished area above ground: 1,248
- Finished area below ground: 0
Property
Parking
- Total spaces: 2
- Parking features: Garage Faces Front, Driveway, Detached
- Garage spaces: 2
- Has uncovered spaces: Yes
Accessibility
- Accessibility features: None
Features
- Levels: One
- Stories: 1
- Exterior features: Rain Gutters
- Pool features: None
Lot
- Size: 5,000 Square Feet
- Features: Level, No Thru Street
Details
- Additional structures: Above Grade, Below Grade, Outbuilding
- Parcel number: 17060525139
- Zoning: RSF65
- Special conditions: Standard
Construction
Type & style
- Home type: SingleFamily
- Architectural style: Contemporary
- Property subtype: Single Family Residence
Materials
- Frame
- Foundation: Concrete Perimeter
Condition
- Very Good
- New construction: No
- Year built: 1941
Utilities & green energy
- Sewer: Public Sewer
- Water: Public
Community & HOA
Community
- Subdivision: Prince George
HOA
- Has HOA: No
Location
- Region: Capitol Heights
Financial & listing details
- Price per square foot: $308/sqft
- Tax assessed value: $423,167
- Annual tax amount: $5,686
- Date on market: 4/29/2025
- Listing agreement: Exclusive Right To Sell
- Listing terms: Cash,Conventional,FHA,VA Loan
- Exclusions: Shelving In Garage / Building And Shelving Along Stairway Going Down To Basement
- Ownership: Fee Simple