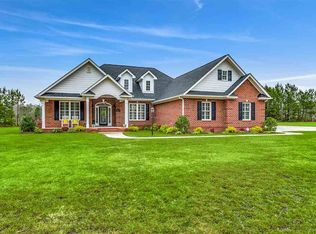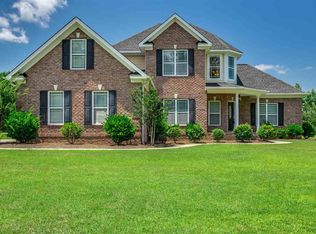Look no further! Don't miss out on this Impressive 5BR/3.5BA home with great curb appeal! Entering the home, you are welcomed by an elegant formal living & dining area. You will be amazed at the size of the master suite! It includes a beautiful tray ceiling, sitting area, and his and her walk in closets. The master bath features double sinks with granite countertops, tile shower, and a whirlpool tub. The kitchen is very spacious with lots of cabinets, granite countertops, work island, built in desk area, breakfast nook, breakfast bar, large pantry and all appliances convey. There is a cozy family area off of the kitchen that has a fireplace overlooking the large backyard. This is a split bedroom plan with 3 bedrooms off of the kitchen/living area and the master off of the formal living room. One of the guest bedrooms has an attached full bathroom. The 5th bedroom is located on the same side as the master and is currently being used as an office. It could be used as a nursery or small bedroom. Outside features a private back porch great for entertaining and relaxing after a long day! This home has an intercom/sound system, security system, crown molding, irrigation system, .75 acre, ALL BRICK and much more! If you need an in-law suite, the Master Bedroom area would be perfect! This home offers so much for the price! Located only minutes to Historic Downtown Conway, shopping, restaurants and the beautiful Riverwalk & Marina on the Waccamaw River! Only 1/2 hour to the beach and all it has to offer! Schedule your appointment soon, homes like this one are selling quickly!
This property is off market, which means it's not currently listed for sale or rent on Zillow. This may be different from what's available on other websites or public sources.


