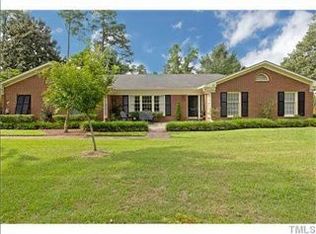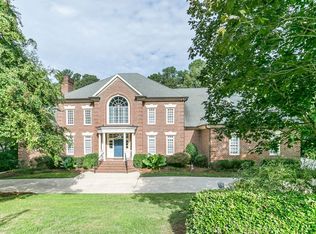STUNNING Totally remodeled LARGE family home in PRIME Olde Raleigh location on a FABULOUS landscaped lot! NEW Kitchen - Custom Cabinets/Stainless Appliances/Granite Counters - NEW Baths/MARBLE Tile - NEW Heating/Cooling Systems & Duct - ALL NEW Wiring - Hardwood floors in ENTIRE home! Kohler Fixtures - Baldwin Hardware- The BEST of The BEST! Open Flowing Floorplan - Lots of Rooms - Lots of Options - Master Up - Master Down! MEGA HUGE Screened Porch & a Deck & a Patio & A LARGE YARD!
This property is off market, which means it's not currently listed for sale or rent on Zillow. This may be different from what's available on other websites or public sources.

