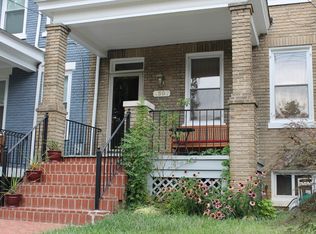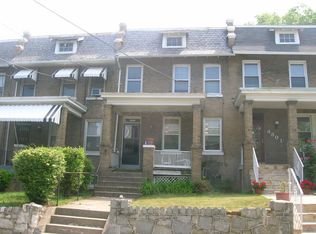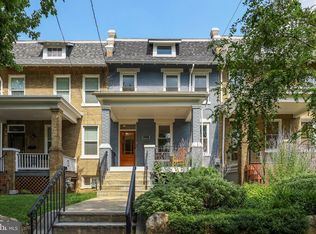Sold for $1,010,000 on 12/30/22
$1,010,000
4305 4th St NW, Washington, DC 20011
4beds
1,998sqft
Townhouse
Built in 1923
1,900 Square Feet Lot
$981,400 Zestimate®
$506/sqft
$4,659 Estimated rent
Home value
$981,400
$932,000 - $1.03M
$4,659/mo
Zestimate® history
Loading...
Owner options
Explore your selling options
What's special
Unlike any other renovation you have seen in Petworth. Ultra-custom, turn-key, glamorous and yet worry free living - 4305 4th Street NW provides highest-end renovations while preserving an exceptional element of charm. The open concept main level is sun-filled and offers formal living, a stunning kitchen with high-end appliances, and a separate dining with built in pantry and bar area. Sliding doors lead to an outdoor space that has it all: rear deck, green space and car port with secure parking. Upstairs the primary bedroom is spacious, with a wall of stunning custom built-ins and a spa-like bathroom with double vanities and huge walk-in rain shower. Another meticulously updated full hall bathroom, two additional bedrooms, and laundry complete the second floor. The lower level is polished with a wonderful lower level family room with custom built-ins, a spacious full bath and the home's fourth bedroom which could easily double as a separate home office. This turn-key home is truly a rare find for the most discerning buyer. Welcome home!
Zillow last checked: 8 hours ago
Listing updated: April 19, 2024 at 12:02am
Listed by:
Robert Crawford 202-841-6170,
Washington Fine Properties, LLC,
Listing Team: The Robert & Tyler Team, Co-Listing Team: The Robert & Tyler Team,Co-Listing Agent: Emily Morse Sower 703-405-5772,
Washington Fine Properties, LLC
Bought with:
Shelley Gold, MD921521
Compass
Source: Bright MLS,MLS#: DCDC2071720
Facts & features
Interior
Bedrooms & bathrooms
- Bedrooms: 4
- Bathrooms: 4
- Full bathrooms: 3
- 1/2 bathrooms: 1
- Main level bathrooms: 1
Basement
- Area: 600
Heating
- Forced Air, Natural Gas
Cooling
- Central Air, Electric
Appliances
- Included: Disposal, Dryer, Washer, Dishwasher, Microwave, Oven/Range - Gas, Range Hood, Refrigerator, Six Burner Stove, Electric Water Heater
- Laundry: Washer In Unit, Dryer In Unit
Features
- Breakfast Area, Dining Area, Built-in Features, Eat-in Kitchen, Kitchen - Gourmet, Kitchen Island, Primary Bath(s), Upgraded Countertops
- Basement: Connecting Stairway,Full,Heated,Improved,Exterior Entry,Rear Entrance,Walk-Out Access
- Has fireplace: No
Interior area
- Total structure area: 2,088
- Total interior livable area: 1,998 sqft
- Finished area above ground: 1,488
- Finished area below ground: 510
Property
Parking
- Total spaces: 1
- Parking features: Secured, Parking Space Conveys, Driveway
- Uncovered spaces: 1
Accessibility
- Accessibility features: None
Features
- Levels: Three
- Stories: 3
- Pool features: None
Lot
- Size: 1,900 sqft
- Features: Urban Land-Beltsville-Chillum
Details
- Additional structures: Above Grade, Below Grade
- Parcel number: 3310//0053
- Zoning: ABC123
- Special conditions: Standard
Construction
Type & style
- Home type: Townhouse
- Architectural style: Transitional
- Property subtype: Townhouse
Materials
- Brick, Other
- Foundation: Other
Condition
- New construction: No
- Year built: 1923
Utilities & green energy
- Sewer: Public Sewer
- Water: Public
Community & neighborhood
Location
- Region: Washington
- Subdivision: Petworth
Other
Other facts
- Listing agreement: Exclusive Right To Sell
- Ownership: Fee Simple
Price history
| Date | Event | Price |
|---|---|---|
| 12/30/2022 | Sold | $1,010,000-3.3%$506/sqft |
Source: | ||
| 12/19/2022 | Pending sale | $1,045,000$523/sqft |
Source: | ||
| 11/28/2022 | Contingent | $1,045,000$523/sqft |
Source: | ||
| 11/18/2022 | Price change | $1,045,000-4.6%$523/sqft |
Source: | ||
| 10/20/2022 | Listed for sale | $1,095,000+31%$548/sqft |
Source: | ||
Public tax history
| Year | Property taxes | Tax assessment |
|---|---|---|
| 2025 | $7,519 +0.4% | $974,410 +0.7% |
| 2024 | $7,486 +2.8% | $967,780 +2.9% |
| 2023 | $7,282 +5.5% | $940,710 +5.6% |
Find assessor info on the county website
Neighborhood: Petworth
Nearby schools
GreatSchools rating
- 8/10Barnard Elementary SchoolGrades: PK-5Distance: 0.4 mi
- 6/10MacFarland Middle SchoolGrades: 6-8Distance: 0.6 mi
- 4/10Roosevelt High School @ MacFarlandGrades: 9-12Distance: 0.6 mi
Schools provided by the listing agent
- District: District Of Columbia Public Schools
Source: Bright MLS. This data may not be complete. We recommend contacting the local school district to confirm school assignments for this home.

Get pre-qualified for a loan
At Zillow Home Loans, we can pre-qualify you in as little as 5 minutes with no impact to your credit score.An equal housing lender. NMLS #10287.
Sell for more on Zillow
Get a free Zillow Showcase℠ listing and you could sell for .
$981,400
2% more+ $19,628
With Zillow Showcase(estimated)
$1,001,028

