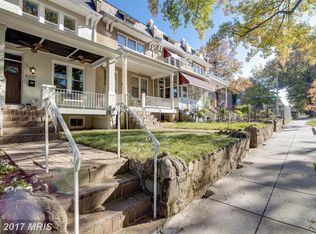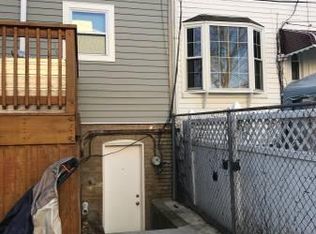Sold for $925,000
$925,000
4305 3rd St NW, Washington, DC 20011
4beds
2,058sqft
Townhouse
Built in 1923
1,670 Square Feet Lot
$906,400 Zestimate®
$449/sqft
$4,072 Estimated rent
Home value
$906,400
$843,000 - $970,000
$4,072/mo
Zestimate® history
Loading...
Owner options
Explore your selling options
What's special
Welcome to your dream home in the heart of Petworth! This meticulously renovated, impeccably maintained, and much-loved residence offers the perfect blend of modern convenience and classic charm with amazing smart features such as Nest cameras and thermostat, security system, and smart plumbing system which monitors water usage, leaks, etc. Nestled in a prime location, on a quiet street with easy access to the vibrant dining and shopping scene along Upshur St, you can take advantage of all Petworth has to offer. And with nearby metro and bus transit options, convenience is at your fingertips. Step inside to discover a bright and cheery open concept main level, ideal for entertaining or simply enjoying daily life. The stunning kitchen is the centerpiece, boasting a large island, ample storage, and top-of-the-line appliances. Take advantage of outdoor living with both a charming front porch and a rear deck, providing the perfect spots to relax and unwind. The spacious basement adds incredible versatility to the home, featuring front and rear entrances, allowing for endless possibilities such as added living space, an in-law suite, or a lucrative rental opportunity. Upstairs, the primary suite serves as a tranquil retreat, complete with vaulted ceilings and an en-suite bathroom for added luxury and comfort. Don't miss the chance to make this beautifully renovated and thoughtfully designed home your own oasis in Petworth. Schedule your tour today!
Zillow last checked: 8 hours ago
Listing updated: November 15, 2024 at 06:59am
Listed by:
Rebecca Love 202-656-9158,
Redfin Corp
Bought with:
Christina Miller, 656292
Compass
Source: Bright MLS,MLS#: DCDC2160142
Facts & features
Interior
Bedrooms & bathrooms
- Bedrooms: 4
- Bathrooms: 4
- Full bathrooms: 3
- 1/2 bathrooms: 1
- Main level bathrooms: 1
Basement
- Area: 686
Heating
- Forced Air, Electric
Cooling
- Central Air, Electric
Appliances
- Included: Refrigerator, Ice Maker, Dishwasher, Disposal, Washer, Dryer, Oven/Range - Electric, Tankless Water Heater, Washer/Dryer Stacked, Microwave, Water Heater
- Laundry: Upper Level, Hookup, Lower Level, Washer In Unit, Has Laundry, Dryer In Unit, Laundry Room
Features
- Combination Dining/Living, Combination Kitchen/Dining, Combination Kitchen/Living, Open Floorplan, Kitchen - Gourmet, Eat-in Kitchen, Kitchen Island, Primary Bath(s), Upgraded Countertops, 2nd Kitchen, Recessed Lighting, Pantry, Soaking Tub, Breakfast Area, Dining Area, Bathroom - Tub Shower, 9'+ Ceilings, Vaulted Ceiling(s)
- Flooring: Hardwood, Wood
- Doors: French Doors, Double Entry, ENERGY STAR Qualified Doors
- Windows: Double Pane Windows, Energy Efficient, ENERGY STAR Qualified Windows
- Basement: Finished,English,Front Entrance,Rear Entrance,Full,Connecting Stairway
- Has fireplace: No
Interior area
- Total structure area: 2,058
- Total interior livable area: 2,058 sqft
- Finished area above ground: 1,372
- Finished area below ground: 686
Property
Parking
- Parking features: Driveway, Secured, Off Street
- Has uncovered spaces: Yes
Accessibility
- Accessibility features: None
Features
- Levels: Two
- Stories: 2
- Patio & porch: Deck, Enclosed, Porch
- Pool features: None
- Fencing: Back Yard
- Has view: Yes
- View description: City
Lot
- Size: 1,670 sqft
- Features: Urban, Urban Land-Sassafras-Chillum
Details
- Additional structures: Above Grade, Below Grade
- Parcel number: 3318//0067
- Zoning: SEE ZONING MAP
- Special conditions: Standard
Construction
Type & style
- Home type: Townhouse
- Architectural style: Colonial
- Property subtype: Townhouse
Materials
- Brick
- Foundation: Other
- Roof: Flat
Condition
- New construction: No
- Year built: 1923
- Major remodel year: 2020
Utilities & green energy
- Sewer: Public Sewer
- Water: Public
Green energy
- Energy efficient items: Appliances, HVAC
Community & neighborhood
Location
- Region: Washington
- Subdivision: Petworth
Other
Other facts
- Listing agreement: Exclusive Agency
- Listing terms: Cash,Conventional
- Ownership: Fee Simple
Price history
| Date | Event | Price |
|---|---|---|
| 11/15/2024 | Sold | $925,000-2.6%$449/sqft |
Source: | ||
| 10/15/2024 | Contingent | $949,900$462/sqft |
Source: | ||
| 9/18/2024 | Listed for sale | $949,900-2.6%$462/sqft |
Source: | ||
| 8/14/2024 | Listing removed | $974,900$474/sqft |
Source: | ||
| 7/11/2024 | Listed for sale | $974,900$474/sqft |
Source: | ||
Public tax history
| Year | Property taxes | Tax assessment |
|---|---|---|
| 2025 | $5,940 +9.6% | $950,880 +0.7% |
| 2024 | $5,421 +9.5% | $944,020 +2.3% |
| 2023 | $4,952 +8.9% | $922,600 +50.4% |
Find assessor info on the county website
Neighborhood: Petworth
Nearby schools
GreatSchools rating
- 8/10Barnard Elementary SchoolGrades: PK-5Distance: 0.4 mi
- 6/10MacFarland Middle SchoolGrades: 6-8Distance: 0.7 mi
- 4/10Roosevelt High School @ MacFarlandGrades: 9-12Distance: 0.7 mi
Schools provided by the listing agent
- District: District Of Columbia Public Schools
Source: Bright MLS. This data may not be complete. We recommend contacting the local school district to confirm school assignments for this home.
Get pre-qualified for a loan
At Zillow Home Loans, we can pre-qualify you in as little as 5 minutes with no impact to your credit score.An equal housing lender. NMLS #10287.
Sell with ease on Zillow
Get a Zillow Showcase℠ listing at no additional cost and you could sell for —faster.
$906,400
2% more+$18,128
With Zillow Showcase(estimated)$924,528

