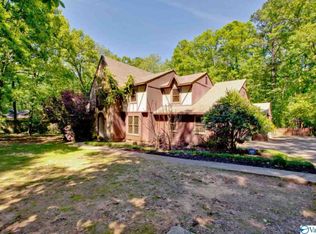Sold for $302,262
$302,262
4304 Willow Bend Rd SE, Decatur, AL 35603
4beds
2,402sqft
Single Family Residence
Built in ----
-- sqft lot
$341,400 Zestimate®
$126/sqft
$2,002 Estimated rent
Home value
$341,400
$321,000 - $365,000
$2,002/mo
Zestimate® history
Loading...
Owner options
Explore your selling options
What's special
One level living on Burningtree Mountain!! Does it get any better?? Home is set in the middle of beautiful mature trees. This home has it so much going for it...granite counter tops, built-in gas range in the kitchen, exposed beams in the family room with a brick fireplace; beautiful moziac flooring. This is a SEE to BELIEVE home!!
Zillow last checked: 8 hours ago
Listing updated: December 01, 2023 at 09:27am
Listed by:
Jeremy Jones 256-466-4675,
Parker Real Estate Res.LLC,
Walker Jones 256-616-6602,
Parker Real Estate Res.LLC
Bought with:
, 147755
Weichert Realtors-The Sp Plce
Source: ValleyMLS,MLS#: 21844176
Facts & features
Interior
Bedrooms & bathrooms
- Bedrooms: 4
- Bathrooms: 2
- Full bathrooms: 2
Primary bedroom
- Features: Carpet
- Level: First
- Area: 306
- Dimensions: 18 x 17
Bedroom 2
- Features: Carpet
- Level: First
- Area: 121
- Dimensions: 11 x 11
Bedroom 3
- Features: Carpet
- Level: First
- Area: 156
- Dimensions: 13 x 12
Bedroom 4
- Features: Carpet
- Level: First
- Area: 110
- Dimensions: 11 x 10
Dining room
- Features: Carpet
- Level: First
- Area: 132
- Dimensions: 12 x 11
Kitchen
- Features: Eat-in Kitchen, Granite Counters, Pantry, Tile
- Level: First
- Area: 171
- Dimensions: 19 x 9
Living room
- Features: Ceiling Fan(s), Carpet, Sitting Area
- Level: First
- Area: 378
- Dimensions: 21 x 18
Heating
- Central 1
Cooling
- Central 1
Features
- Has basement: No
- Number of fireplaces: 1
- Fireplace features: One
Interior area
- Total interior livable area: 2,402 sqft
Property
Features
- Levels: One
- Stories: 1
Details
- Parcel number: 12 06 14 4 001 003.000
Construction
Type & style
- Home type: SingleFamily
- Architectural style: Ranch
- Property subtype: Single Family Residence
Materials
- Foundation: Slab
Condition
- New construction: No
Utilities & green energy
- Sewer: Public Sewer
- Water: Public
Community & neighborhood
Location
- Region: Decatur
- Subdivision: Burningtree Mountain
Price history
| Date | Event | Price |
|---|---|---|
| 12/1/2023 | Pending sale | $312,262+3.3%$130/sqft |
Source: | ||
| 11/30/2023 | Sold | $302,262-3.2%$126/sqft |
Source: | ||
| 9/27/2023 | Contingent | $312,262$130/sqft |
Source: | ||
| 9/25/2023 | Listed for sale | $312,262$130/sqft |
Source: | ||
Public tax history
| Year | Property taxes | Tax assessment |
|---|---|---|
| 2024 | $784 | $20,760 |
| 2023 | $784 | $20,760 |
| 2022 | $784 +17.6% | $20,760 +17% |
Find assessor info on the county website
Neighborhood: 35603
Nearby schools
GreatSchools rating
- 8/10Walter Jackson Elementary SchoolGrades: K-5Distance: 4.8 mi
- 4/10Decatur Middle SchoolGrades: 6-8Distance: 6.1 mi
- 5/10Decatur High SchoolGrades: 9-12Distance: 6 mi
Schools provided by the listing agent
- Elementary: Walter Jackson
- Middle: Decatur Middle School
- High: Decatur High
Source: ValleyMLS. This data may not be complete. We recommend contacting the local school district to confirm school assignments for this home.
Get pre-qualified for a loan
At Zillow Home Loans, we can pre-qualify you in as little as 5 minutes with no impact to your credit score.An equal housing lender. NMLS #10287.
Sell for more on Zillow
Get a Zillow Showcase℠ listing at no additional cost and you could sell for .
$341,400
2% more+$6,828
With Zillow Showcase(estimated)$348,228
