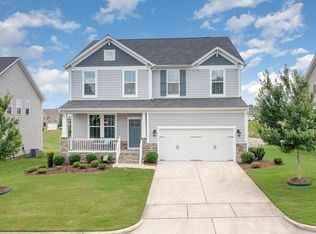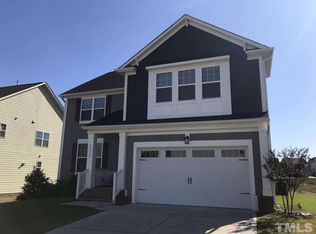This home was designed with the lifestyle of today's families in mind. An open floor centered on the Drees signature living triangle - a conjoining space including the kitchen, family room, and dining area - makes this floor plan the perfect match for families and entertainers alike. On the first floor, you will find other desirable design features including the family foyer that provides the ultimate organizational structure for your drop zone, sunroom for additional relaxation and luxurious owner's suite with a beautiful bath. Upstairs, includes three additional bedrooms and two full baths.
This property is off market, which means it's not currently listed for sale or rent on Zillow. This may be different from what's available on other websites or public sources.

