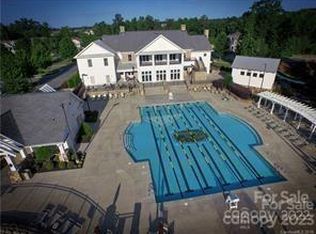Closed
$638,000
4304 Tory Path Rd, Waxhaw, NC 28173
5beds
3,621sqft
Single Family Residence
Built in 2023
0.23 Acres Lot
$674,300 Zestimate®
$176/sqft
$3,455 Estimated rent
Home value
$674,300
$627,000 - $722,000
$3,455/mo
Zestimate® history
Loading...
Owner options
Explore your selling options
What's special
Welcome to amenity rich Millbridge. This almost-new home boasts 5 spacious bedrooms with 4 1/2 bathrooms. This popular and well thought out floor plan offers both ample space and flexibility.
Step inside to a well appointed kitchen with quartz counters & island, pendant lighting, subway tiles, gas range & built-in oven. The main level includes a guest suite with bedroom & full bath, dining room, study/flex room & a large great room. Just off the breakfast area leads to a screened porch leading to a patio and fenced yard with storage shed.
Upstairs the expansive primary suite is a true oasis, complete with fireplace, large bathroom and ample walk in closets. The second floor is completed with 3 additional bedrooms & a large bonus room.
Additional upgrades include a tankless water heater & ceiling mounted storage in the garage.
With its prime location and exceptional amenities, this home is a rare find. Schedule a viewing today and experience the comfort of your next home!
Zillow last checked: 8 hours ago
Listing updated: May 16, 2024 at 05:04am
Listing Provided by:
Len Cornacchia len@helenadamsrealty.com,
Helen Adams Realty
Bought with:
Amelio Rodriguez
David Hoffman Realty
Source: Canopy MLS as distributed by MLS GRID,MLS#: 4121897
Facts & features
Interior
Bedrooms & bathrooms
- Bedrooms: 5
- Bathrooms: 5
- Full bathrooms: 4
- 1/2 bathrooms: 1
- Main level bedrooms: 1
Primary bedroom
- Level: Upper
Primary bedroom
- Level: Upper
Bedroom s
- Level: Main
Bedroom s
- Level: Upper
Bedroom s
- Level: Upper
Bedroom s
- Level: Upper
Bedroom s
- Level: Main
Bedroom s
- Level: Upper
Bedroom s
- Level: Upper
Bedroom s
- Level: Upper
Bathroom full
- Level: Main
Bathroom half
- Level: Main
Bathroom full
- Level: Upper
Bathroom full
- Level: Upper
Bathroom full
- Level: Upper
Bathroom full
- Level: Main
Bathroom half
- Level: Main
Bathroom full
- Level: Upper
Bathroom full
- Level: Upper
Bathroom full
- Level: Upper
Bonus room
- Level: Upper
Bonus room
- Level: Upper
Dining room
- Level: Main
Dining room
- Level: Main
Great room
- Level: Main
Great room
- Level: Main
Kitchen
- Features: Kitchen Island
- Level: Main
Kitchen
- Level: Main
Study
- Level: Main
Study
- Level: Main
Heating
- Central, Natural Gas, Zoned
Cooling
- Central Air, Zoned
Appliances
- Included: Dishwasher, Disposal, Electric Oven, Gas Range, Microwave
- Laundry: Electric Dryer Hookup, Laundry Room, Upper Level, Washer Hookup
Features
- Doors: Screen Door(s), Sliding Doors
- Has basement: No
- Attic: Pull Down Stairs
- Fireplace features: Family Room, Primary Bedroom
Interior area
- Total structure area: 3,621
- Total interior livable area: 3,621 sqft
- Finished area above ground: 3,621
- Finished area below ground: 0
Property
Parking
- Total spaces: 2
- Parking features: Attached Garage, Garage on Main Level
- Attached garage spaces: 2
Features
- Levels: Two
- Stories: 2
- Patio & porch: Front Porch, Rear Porch, Screened
- Exterior features: Storage
- Pool features: Community
- Fencing: Back Yard,Fenced
Lot
- Size: 0.23 Acres
- Dimensions: 70 x 148 x 80 x 110
Details
- Parcel number: 05168167
- Zoning: Res
- Special conditions: Standard
Construction
Type & style
- Home type: SingleFamily
- Architectural style: Transitional
- Property subtype: Single Family Residence
Materials
- Brick Partial, Fiber Cement
- Foundation: Slab
- Roof: Shingle
Condition
- New construction: No
- Year built: 2023
Details
- Builder model: IVY
- Builder name: Lennar
Utilities & green energy
- Sewer: County Sewer
- Water: County Water
Community & neighborhood
Community
- Community features: Clubhouse, Fitness Center, Game Court, Playground, Sidewalks, Tennis Court(s), Walking Trails
Location
- Region: Waxhaw
- Subdivision: Millbridge
HOA & financial
HOA
- Has HOA: Yes
- HOA fee: $580 semi-annually
- Association name: Hawthrone Mgmnt
- Association phone: 704-377-0114
Other
Other facts
- Listing terms: Cash,Conventional,FHA,VA Loan
- Road surface type: Concrete, Paved
Price history
| Date | Event | Price |
|---|---|---|
| 5/15/2024 | Sold | $638,000+1.4%$176/sqft |
Source: | ||
| 3/26/2024 | Listed for sale | $629,000+1158%$174/sqft |
Source: | ||
| 2/17/2006 | Sold | $50,000+96.1%$14/sqft |
Source: Public Record Report a problem | ||
| 9/15/2003 | Sold | $25,500$7/sqft |
Source: Public Record Report a problem | ||
Public tax history
| Year | Property taxes | Tax assessment |
|---|---|---|
| 2025 | -- | -- |
| 2024 | -- | -- |
| 2023 | -- | -- |
Find assessor info on the county website
Neighborhood: 28173
Nearby schools
GreatSchools rating
- 9/10Waxhaw Elementary SchoolGrades: PK-5Distance: 2.5 mi
- 3/10Parkwood Middle SchoolGrades: 6-8Distance: 8.5 mi
- 8/10Parkwood High SchoolGrades: 9-12Distance: 8.4 mi
Schools provided by the listing agent
- Elementary: Waxhaw
- Middle: Parkwood
- High: Parkwood
Source: Canopy MLS as distributed by MLS GRID. This data may not be complete. We recommend contacting the local school district to confirm school assignments for this home.
Get a cash offer in 3 minutes
Find out how much your home could sell for in as little as 3 minutes with a no-obligation cash offer.
Estimated market value
$674,300
Get a cash offer in 3 minutes
Find out how much your home could sell for in as little as 3 minutes with a no-obligation cash offer.
Estimated market value
$674,300
