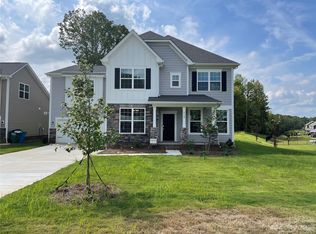Closed
$596,219
4304 Tory Path Rd #757, Waxhaw, NC 28173
5beds
3,499sqft
Single Family Residence
Built in 2023
0.23 Acres Lot
$653,400 Zestimate®
$170/sqft
$3,521 Estimated rent
Home value
$653,400
$621,000 - $686,000
$3,521/mo
Zestimate® history
Loading...
Owner options
Explore your selling options
What's special
The POPULAR Ivy features a large kitchen with expansive island, main floor guest suite, huge family room, dining and study downstairs. Upstairs is a large bonus room, and Owner's Suite with Retreat and Fireplace! Hardwood floors on main floor and on stairs, quartz kitchen countertops with subway tile backsplash, white kitchen! Don't miss this opportunity to purchase one of the last few NEW homes for sale in Millbridge. Award Winning amenities - Community House w/ café, state of the art fitness center, pools w/ slides & splash park, lazy river, Airnasium w/ basketball, play grounds, walking trails. Millbridge is the only Waxhaw community with a full time Activity Director!
Zillow last checked: 8 hours ago
Listing updated: August 08, 2023 at 07:49am
Listing Provided by:
Lauren Landgraf lauren.landgraf@lennar.com,
Lennar Sales Corp,
Suzan Gilson,
Lennar Sales Corp
Bought with:
Len Cornacchia
Helen Adams Realty
Source: Canopy MLS as distributed by MLS GRID,MLS#: 4021564
Facts & features
Interior
Bedrooms & bathrooms
- Bedrooms: 5
- Bathrooms: 5
- Full bathrooms: 4
- 1/2 bathrooms: 1
- Main level bedrooms: 1
Primary bedroom
- Features: Tray Ceiling(s), Walk-In Closet(s), Other - See Remarks
- Level: Upper
- Area: 245.55 Square Feet
- Dimensions: 15' 8" X 15' 8"
Bedroom s
- Features: None
- Level: Main
- Area: 144 Square Feet
- Dimensions: 12' 0" X 12' 0"
Bedroom s
- Features: None
- Level: Upper
- Area: 128.37 Square Feet
- Dimensions: 11' 0" X 11' 8"
Bedroom s
- Features: None
- Level: Upper
- Area: 130.13 Square Feet
- Dimensions: 11' 10" X 11' 0"
Bedroom s
- Features: None
- Level: Upper
- Area: 121 Square Feet
- Dimensions: 11' 0" X 11' 0"
Bonus room
- Features: None
- Level: Upper
- Area: 315.66 Square Feet
- Dimensions: 16' 4" X 19' 4"
Dining room
- Features: None
- Level: Main
- Area: 154 Square Feet
- Dimensions: 14' 0" X 11' 0"
Family room
- Level: Main
- Area: 357.44 Square Feet
- Dimensions: 18' 4" X 19' 6"
Kitchen
- Features: Kitchen Island, Open Floorplan
- Level: Main
Study
- Features: None
- Level: Main
- Area: 157.63 Square Feet
- Dimensions: 14' 4" X 11' 0"
Heating
- Central, Natural Gas, Zoned
Cooling
- Central Air, Zoned
Appliances
- Included: Dishwasher, Disposal, Electric Oven, Gas Range, Microwave
- Laundry: Electric Dryer Hookup, Laundry Room, Upper Level, Washer Hookup
Features
- Breakfast Bar, Kitchen Island, Open Floorplan, Pantry, Tray Ceiling(s)(s), Walk-In Closet(s), Walk-In Pantry
- Flooring: Carpet, Hardwood, Tile
- Has basement: No
- Attic: Pull Down Stairs
- Fireplace features: Family Room, Gas Log
Interior area
- Total structure area: 3,499
- Total interior livable area: 3,499 sqft
- Finished area above ground: 3,499
- Finished area below ground: 0
Property
Parking
- Parking features: Attached Garage, Garage on Main Level
- Has attached garage: Yes
Features
- Levels: Two
- Stories: 2
- Patio & porch: Front Porch, Patio
- Pool features: Community
Lot
- Size: 0.23 Acres
Details
- Parcel number: 05168166
- Zoning: res
- Special conditions: Standard
Construction
Type & style
- Home type: SingleFamily
- Architectural style: Traditional
- Property subtype: Single Family Residence
Materials
- Brick Partial, Fiber Cement
- Foundation: Slab
- Roof: Shingle
Condition
- New construction: Yes
- Year built: 2023
Details
- Builder model: Ivy F
- Builder name: Lennar
Utilities & green energy
- Sewer: County Sewer
- Water: County Water
Community & neighborhood
Community
- Community features: Clubhouse, Fitness Center, Game Court, Playground, Putting Green, Sidewalks, Tennis Court(s), Walking Trails
Location
- Region: Waxhaw
- Subdivision: Millbridge
HOA & financial
HOA
- Has HOA: Yes
- HOA fee: $521 semi-annually
Other
Other facts
- Listing terms: Cash,Conventional,FHA,VA Loan
- Road surface type: Concrete, Paved
Price history
| Date | Event | Price |
|---|---|---|
| 7/28/2023 | Sold | $596,219$170/sqft |
Source: | ||
| 5/11/2023 | Pending sale | $596,219$170/sqft |
Source: | ||
| 5/1/2023 | Price change | $596,219-4%$170/sqft |
Source: | ||
| 4/18/2023 | Listed for sale | $621,219$178/sqft |
Source: | ||
Public tax history
Tax history is unavailable.
Neighborhood: 28173
Nearby schools
GreatSchools rating
- 9/10Waxhaw Elementary SchoolGrades: PK-5Distance: 2.5 mi
- 3/10Parkwood Middle SchoolGrades: 6-8Distance: 8.5 mi
- 8/10Parkwood High SchoolGrades: 9-12Distance: 8.4 mi
Schools provided by the listing agent
- Elementary: Waxhaw
- Middle: Parkwood
- High: Parkwood
Source: Canopy MLS as distributed by MLS GRID. This data may not be complete. We recommend contacting the local school district to confirm school assignments for this home.
Get a cash offer in 3 minutes
Find out how much your home could sell for in as little as 3 minutes with a no-obligation cash offer.
Estimated market value
$653,400
