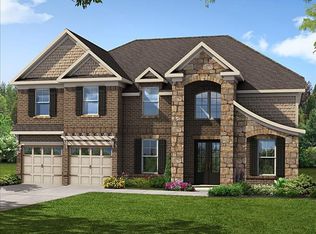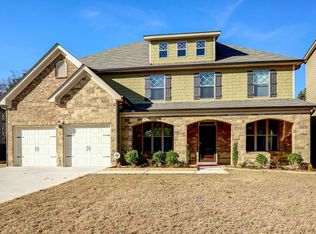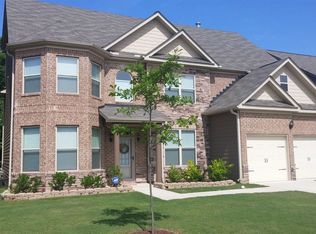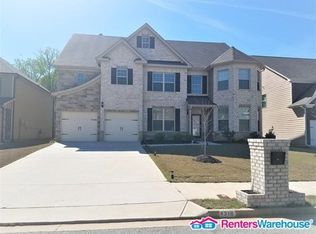This home is a must see. Tons of upgrades. Custom granite countertops, large island stove top, upgraded sink fixtures, upgraded door fixtures, upgraded light fixtures, upgraded ceiling fans, upgraded patio w/ french doors that lead out to a private backyard w/ a covered outdoor Tiki Bar. Rock firepit, new hardwood floors on the main, his and her walk in closet, custom showerhead, upgraded door entry lock, and much more. 2 HOA swimming pool, single tennis court, and a walk/bike private trail. Set up a preview today!!!!
This property is off market, which means it's not currently listed for sale or rent on Zillow. This may be different from what's available on other websites or public sources.



