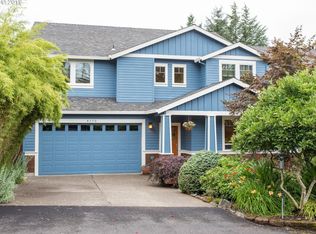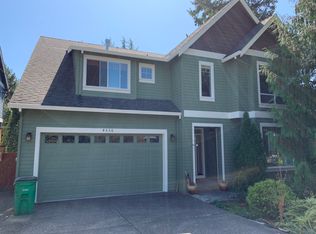Pride of Ownership! 11' MAIN LEVEL LIVING with master + guest suite + 2.5 baths. MULTI-GEN or SCHOOL/WORK FROM HOME possibilities? 9' Daylight basement opens to HUGE LANDSCAPED/IRRIGATED YARD. 3-CAR GARAGE w/ epoxy floor + built-in cabinets. Trex deck + BBQ stub. Central A/C. Central Vacuum. Wainscoting. All appliances incl. Close to Gabriel Park, Multnomah Village. NO HOA! Rentback thru mid-July desired.
This property is off market, which means it's not currently listed for sale or rent on Zillow. This may be different from what's available on other websites or public sources.

