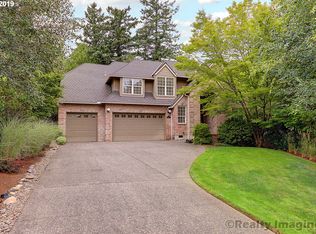Sold
$1,375,000
4304 SW Hamilton St, Portland, OR 97221
4beds
3,196sqft
Residential, Single Family Residence
Built in 2018
0.38 Acres Lot
$-- Zestimate®
$430/sqft
$5,184 Estimated rent
Home value
Not available
Estimated sales range
Not available
$5,184/mo
Zestimate® history
Loading...
Owner options
Explore your selling options
What's special
Open House Sat 11-2PM. Designed by Guggenheim Architecture and Design Studio, this 4-bed, 3-bath home spans an impressive 3,193 square feet. Discover the luxury of a primary suite, a spacious entertainment room in the daylight basement, convenient laundry facilities on both floors, and multiple inviting outdoor living areas. A two-car tuck-under garage provides secure parking for your vehicles. Nestled on over a third of an acre alongside the serene Bridlemile Creek, this property provides a haven of privacy, surrounded by majestic old growth trees and a neighboring nature preserve. Downtown is just a short 15-minute drive away, accessible through the picturesque SW Hills. Elevating its allure, this exceptional home has achieved the prestigious Earth Advantages Platinum certification and is solar ready. Enjoy improved air quality, year-round comfort courtesy of its well-insulated envelope, and significant energy savings that leave a positive impact on your carbon footprint. Don't miss this remarkable opportunity to own a sustainable sanctuary that embodies modern living at its finest.
Zillow last checked: 8 hours ago
Listing updated: July 28, 2023 at 05:59am
Listed by:
Bradley Wulf 503-422-8673,
Keller Williams Realty Professionals,
Steffanie Berthold 971-255-2404,
Keller Williams Realty Professionals
Bought with:
Marcia Walsh, 780501523
Where, Inc
Source: RMLS (OR),MLS#: 23572279
Facts & features
Interior
Bedrooms & bathrooms
- Bedrooms: 4
- Bathrooms: 3
- Full bathrooms: 3
- Main level bathrooms: 2
Primary bedroom
- Features: Deck, Sliding Doors, Double Sinks, High Ceilings, Soaking Tub, Suite, Tile Floor, Walkin Closet, Walkin Shower
- Level: Main
Bedroom 2
- Features: Closet, High Ceilings, Wallto Wall Carpet
- Level: Main
Bedroom 3
- Features: Closet, High Ceilings, Wallto Wall Carpet
- Level: Main
Bedroom 4
- Features: Closet, High Ceilings
- Level: Lower
Dining room
- Features: Hardwood Floors, Sliding Doors, Vaulted Ceiling
- Level: Main
Family room
- Features: Sliding Doors, High Ceilings
- Level: Lower
Kitchen
- Features: Builtin Range, Dishwasher, Disposal, Hardwood Floors, Island, Free Standing Refrigerator, Quartz
- Level: Main
Living room
- Features: Fireplace, Hardwood Floors, Vaulted Ceiling
- Level: Main
Office
- Features: Hardwood Floors, High Ceilings
- Level: Main
Heating
- Forced Air 95 Plus, Fireplace(s)
Cooling
- Central Air
Appliances
- Included: Convection Oven, Dishwasher, Disposal, Free-Standing Gas Range, Free-Standing Refrigerator, Gas Appliances, Plumbed For Ice Maker, Range Hood, Stainless Steel Appliance(s), Washer/Dryer, Built-In Range, Gas Water Heater, Tankless Water Heater
- Laundry: Laundry Room
Features
- High Ceilings, Quartz, Soaking Tub, Vaulted Ceiling(s), Closet, Kitchen Island, Double Vanity, Suite, Walk-In Closet(s), Walkin Shower, Pantry
- Flooring: Concrete, Hardwood, Tile, Wall to Wall Carpet
- Doors: Sliding Doors
- Windows: Double Pane Windows, Vinyl Frames
- Basement: Daylight,Finished,Full
- Number of fireplaces: 1
- Fireplace features: Gas
Interior area
- Total structure area: 3,196
- Total interior livable area: 3,196 sqft
Property
Parking
- Total spaces: 2
- Parking features: Driveway, Garage Door Opener, Attached, Tandem
- Attached garage spaces: 2
- Has uncovered spaces: Yes
Features
- Stories: 2
- Patio & porch: Deck, Patio, Porch
- Exterior features: Garden, Gas Hookup, Raised Beds, Yard
- Fencing: Fenced
- Has view: Yes
- View description: Creek/Stream, Seasonal, Trees/Woods
- Has water view: Yes
- Water view: Creek/Stream
- Waterfront features: Creek
- Body of water: Bridlemile Creek
Lot
- Size: 0.38 Acres
- Features: Gentle Sloping, On Busline, Private, Trees, Sprinkler, SqFt 15000 to 19999
Details
- Additional structures: GasHookup
- Parcel number: R328877
Construction
Type & style
- Home type: SingleFamily
- Architectural style: Daylight Ranch,NW Contemporary
- Property subtype: Residential, Single Family Residence
Materials
- Cement Siding, Wood Siding
- Foundation: Slab
- Roof: Composition
Condition
- Approximately
- New construction: No
- Year built: 2018
Utilities & green energy
- Gas: Gas Hookup, Gas
- Sewer: Public Sewer
- Water: Public
- Utilities for property: Cable Connected
Community & neighborhood
Security
- Security features: Security Lights
Location
- Region: Portland
- Subdivision: Bridlemile
Other
Other facts
- Listing terms: Cash,Conventional
- Road surface type: Paved
Price history
| Date | Event | Price |
|---|---|---|
| 7/28/2023 | Sold | $1,375,000+5.9%$430/sqft |
Source: | ||
| 7/16/2023 | Pending sale | $1,299,000$406/sqft |
Source: | ||
| 7/13/2023 | Listed for sale | $1,299,000+40.4%$406/sqft |
Source: | ||
| 3/29/2019 | Sold | $925,000$289/sqft |
Source: | ||
| 3/4/2019 | Pending sale | $925,000$289/sqft |
Source: Premiere Property Group, LLC #19322610 | ||
Public tax history
| Year | Property taxes | Tax assessment |
|---|---|---|
| 2017 | $3,070 -48.9% | $122,840 -51.8% |
| 2016 | $6,003 | $254,890 +3% |
| 2015 | $6,003 | $247,470 |
Find assessor info on the county website
Neighborhood: Bridlemile
Nearby schools
GreatSchools rating
- 9/10Bridlemile Elementary SchoolGrades: K-5Distance: 0.2 mi
- 6/10Gray Middle SchoolGrades: 6-8Distance: 1.1 mi
- 8/10Ida B. Wells-Barnett High SchoolGrades: 9-12Distance: 1.8 mi
Schools provided by the listing agent
- Elementary: Bridlemile
- Middle: Raleigh Hills
- High: Ida B Wells
Source: RMLS (OR). This data may not be complete. We recommend contacting the local school district to confirm school assignments for this home.

Get pre-qualified for a loan
At Zillow Home Loans, we can pre-qualify you in as little as 5 minutes with no impact to your credit score.An equal housing lender. NMLS #10287.
