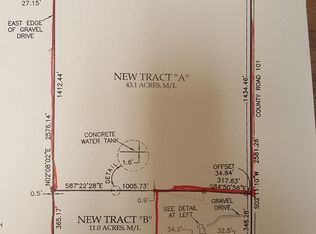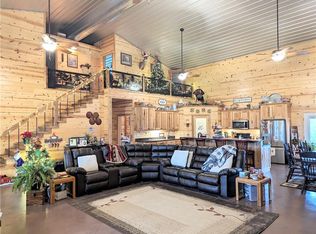Plenty of room in this generous all brick 5 BR 2.5 BA 2-story home with covered front deck and large back patio. Enjoy country living close to town on your own 11 acres with multiple outbuildings. There is also a full unfinished basement that is plumbed for a 1/2 bath. Extra bonus is the sun room off the back of the house. Nice large front yard, blackberries and grapes. Property has been surveyed. House and approx. 5 acres $240,900, Additional adjoining acreage available for purchase. Schedule your private tour soon on this great package deal!
This property is off market, which means it's not currently listed for sale or rent on Zillow. This may be different from what's available on other websites or public sources.

