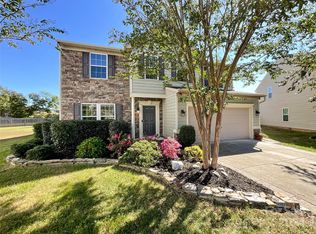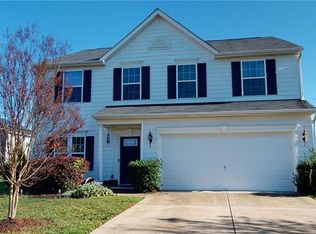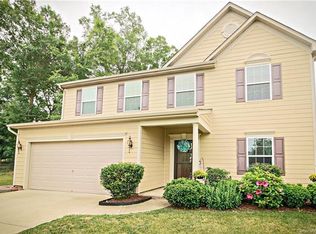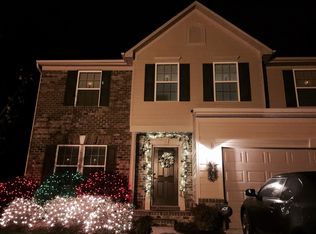Closed
$420,000
4304 Roundwood Ct, Indian Trail, NC 28079
3beds
2,451sqft
Single Family Residence
Built in 2010
0.3 Acres Lot
$485,100 Zestimate®
$171/sqft
$2,894 Estimated rent
Home value
$485,100
$461,000 - $509,000
$2,894/mo
Zestimate® history
Loading...
Owner options
Explore your selling options
What's special
Gorgeous 3 bed 2.5 bath home in desirable Glendalough neighborhood, nicely situated on a fenced in cul-de-sac lot ! You are welcomed by a flood of natural light & hues of brown. Off the foyer is a flex space perfect for an office or den. Open & spacious floorpan includes a formal dining room, breakfast nook, family room & half bath. The kitchen features stainless steel appliances- refrigerator,dishwasher, range, stunning mosaic tile backsplash and a breathtaking view of your private oasis complete with a POOL & PATIO. Upstairs you will find an expansive loft, convenient second floor laundry, & an oversized owners suite complete with double vanities, Garden style soaking tub, & TWO LARGE WALK IN CLOSETS!
Don’t forget to check out the amenities this neighborhood offers while you are here, from the outdoor community pool to the clubhouse, you will be delighted to make this home and community your own.
Zillow last checked: 8 hours ago
Listing updated: April 12, 2023 at 06:38am
Listing Provided by:
Jacki Shaffer contracts@offerpad.com,
OfferPad Brokerage LLC
Bought with:
Nadia Lemkhairi
Costello Real Estate and Investments LLC
Source: Canopy MLS as distributed by MLS GRID,MLS#: 3907597
Facts & features
Interior
Bedrooms & bathrooms
- Bedrooms: 3
- Bathrooms: 3
- Full bathrooms: 2
- 1/2 bathrooms: 1
Primary bedroom
- Level: Upper
Primary bedroom
- Level: Upper
Bedroom s
- Level: Upper
Bedroom s
- Level: Upper
Bathroom full
- Level: Upper
Bathroom half
- Level: Main
Bathroom full
- Level: Upper
Bathroom half
- Level: Main
Dining area
- Level: Main
Dining area
- Level: Main
Great room
- Level: Main
Great room
- Level: Main
Kitchen
- Level: Main
Kitchen
- Level: Main
Laundry
- Level: Upper
Laundry
- Level: Upper
Living room
- Level: Main
Living room
- Level: Main
Loft
- Level: Upper
Loft
- Level: Upper
Heating
- Forced Air, Natural Gas
Cooling
- Central Air
Appliances
- Included: Electric Water Heater
- Laundry: Upper Level
Features
- Has basement: No
Interior area
- Total structure area: 2,451
- Total interior livable area: 2,451 sqft
- Finished area above ground: 2,451
- Finished area below ground: 0
Property
Parking
- Total spaces: 2
- Parking features: Driveway, Attached Garage, Garage on Main Level
- Attached garage spaces: 2
- Has uncovered spaces: Yes
Features
- Levels: Two
- Stories: 2
- Has private pool: Yes
- Pool features: In Ground
Lot
- Size: 0.30 Acres
Details
- Parcel number: 08300165
- Zoning: AV5
- Special conditions: Standard
- Other equipment: Other - See Remarks
Construction
Type & style
- Home type: SingleFamily
- Property subtype: Single Family Residence
Materials
- Brick Partial, Vinyl
- Foundation: Slab
Condition
- New construction: No
- Year built: 2010
Utilities & green energy
- Sewer: Public Sewer
- Water: City
Community & neighborhood
Location
- Region: Indian Trail
- Subdivision: Glendalough
HOA & financial
HOA
- Has HOA: Yes
- HOA fee: $330 semi-annually
- Association name: Care of Cedar Management Group
- Association phone: 704-644-8808
Other
Other facts
- Listing terms: Cash,Conventional,VA Loan
- Road surface type: Concrete
Price history
| Date | Event | Price |
|---|---|---|
| 4/11/2023 | Sold | $420,000-2.3%$171/sqft |
Source: | ||
| 3/9/2023 | Price change | $429,900-1.1%$175/sqft |
Source: | ||
| 2/23/2023 | Price change | $434,900-2%$177/sqft |
Source: | ||
| 2/10/2023 | Price change | $443,900-0.2%$181/sqft |
Source: | ||
| 2/2/2023 | Listed for sale | $444,900$182/sqft |
Source: | ||
Public tax history
| Year | Property taxes | Tax assessment |
|---|---|---|
| 2025 | $4,277 +29.4% | $489,200 +61.5% |
| 2024 | $3,304 | $303,000 |
| 2023 | $3,304 | $303,000 |
Find assessor info on the county website
Neighborhood: 28079
Nearby schools
GreatSchools rating
- 3/10Porter Ridge Elementary SchoolGrades: PK-5Distance: 1.3 mi
- 10/10Porter Ridge Middle SchoolGrades: 6-8Distance: 1 mi
- 7/10Porter Ridge High SchoolGrades: 9-12Distance: 1.1 mi
Get a cash offer in 3 minutes
Find out how much your home could sell for in as little as 3 minutes with a no-obligation cash offer.
Estimated market value
$485,100
Get a cash offer in 3 minutes
Find out how much your home could sell for in as little as 3 minutes with a no-obligation cash offer.
Estimated market value
$485,100



