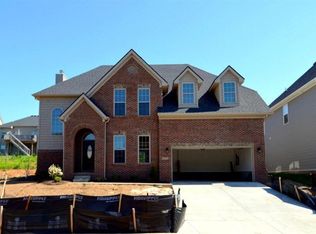You will love all this home has to offer..from the open floor plan that makes it perfect for entertaining to the spacious kitchen with stainless steel appliances and island that everyone can gather around. The first floor features a bedroom & full bath along with a bonus room that could be used as an office, formal dining room or play room. The great room flows out to one of the 2 decks this home offers. The 2nd floor welcomes you with a master suite that you won't want to leave. The room is bright & airy with a sitting area to enjoy a book on a rainy day and a deck for your morning coffee. The master closet is a dream! The master bath has dual separate vanities along with a whirlpool tub & stand up shower. There are 3 additional bedrooms and 2 full baths that offer room for your family and guests. The unfinished basement is waiting for your touch! You can make a home theatre, workout room, whatever you can imagine. Call today to schedule your viewing!
This property is off market, which means it's not currently listed for sale or rent on Zillow. This may be different from what's available on other websites or public sources.


