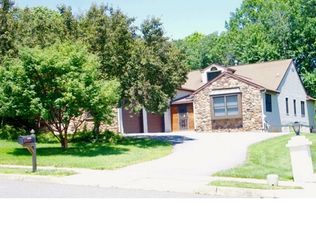Sold for $465,000
$465,000
4304 Riders Ln, Upper Chichester, PA 19061
4beds
2,291sqft
Single Family Residence
Built in 1993
0.25 Acres Lot
$471,700 Zestimate®
$203/sqft
$3,118 Estimated rent
Home value
$471,700
$425,000 - $524,000
$3,118/mo
Zestimate® history
Loading...
Owner options
Explore your selling options
What's special
Welcome to this beautiful, move-in-ready home nestled in the quiet and highly desirable Hunters Woods neighborhood. As you step inside, you'll immediately feel at ease, with a formal living room to your left and a spacious dining room to your right. Continue down the hallway to discover a bright, open-concept family room and kitchen, bathed in natural light—perfect for everyday living and entertaining. This home features four generously sized bedrooms, two and a half bathrooms, and a finished basement that adds valuable extra living space—ideal for a home theater, playroom, office, or man cave—offering plenty of room for your family to grow. Fresh paint throughout provides a bright, modern feel, while brand-new carpeting on the main level and in the primary bedroom adds warmth and comfort. With serene surroundings and thoughtful updates throughout, this home is truly a must-see. Don’t miss the opportunity to make it yours! Schedule your showing today!
Zillow last checked: 8 hours ago
Listing updated: May 30, 2025 at 07:46am
Listed by:
Ed Gomez 484-614-0977,
EXP Realty, LLC,
Co-Listing Agent: Gary Pester Jr. 215-850-4231,
EXP Realty, LLC
Bought with:
Pete McNicholas, AB067285
Homestarr Realty
Source: Bright MLS,MLS#: PADE2088316
Facts & features
Interior
Bedrooms & bathrooms
- Bedrooms: 4
- Bathrooms: 3
- Full bathrooms: 2
- 1/2 bathrooms: 1
- Main level bathrooms: 1
Primary bedroom
- Level: Upper
Bedroom 2
- Level: Upper
Bedroom 3
- Level: Upper
Bedroom 4
- Level: Upper
Primary bathroom
- Level: Upper
Dining room
- Level: Main
Family room
- Level: Main
Other
- Level: Upper
Kitchen
- Level: Main
Laundry
- Level: Main
Living room
- Level: Main
Heating
- Forced Air, Natural Gas
Cooling
- Central Air, Electric
Appliances
- Included: Electric Water Heater
- Laundry: Laundry Room
Features
- Basement: Full,Partially Finished
- Has fireplace: No
Interior area
- Total structure area: 2,291
- Total interior livable area: 2,291 sqft
- Finished area above ground: 2,291
- Finished area below ground: 0
Property
Parking
- Total spaces: 1
- Parking features: Garage Faces Front, Attached, Driveway
- Attached garage spaces: 1
- Has uncovered spaces: Yes
Accessibility
- Accessibility features: None
Features
- Levels: Two
- Stories: 2
- Pool features: None
Lot
- Size: 0.25 Acres
- Dimensions: 75.00 x 147.00
Details
- Additional structures: Above Grade, Below Grade
- Parcel number: 09000297216
- Zoning: R-10 SINGLE FAMILY
- Special conditions: Standard
Construction
Type & style
- Home type: SingleFamily
- Architectural style: Colonial
- Property subtype: Single Family Residence
Materials
- Vinyl Siding, Aluminum Siding
- Foundation: Permanent
Condition
- New construction: No
- Year built: 1993
Utilities & green energy
- Sewer: Public Sewer
- Water: Public
Community & neighborhood
Location
- Region: Upper Chichester
- Subdivision: Hunters Woods
- Municipality: UPPER CHICHESTER TWP
Other
Other facts
- Listing agreement: Exclusive Right To Sell
- Ownership: Fee Simple
Price history
| Date | Event | Price |
|---|---|---|
| 5/30/2025 | Sold | $465,000+5.7%$203/sqft |
Source: | ||
| 4/28/2025 | Pending sale | $440,000$192/sqft |
Source: | ||
| 4/24/2025 | Listed for sale | $440,000$192/sqft |
Source: | ||
Public tax history
| Year | Property taxes | Tax assessment |
|---|---|---|
| 2025 | $7,796 +2.2% | $229,630 |
| 2024 | $7,629 +3.3% | $229,630 |
| 2023 | $7,385 +2.5% | $229,630 |
Find assessor info on the county website
Neighborhood: 19061
Nearby schools
GreatSchools rating
- 6/10Boothwyn El SchoolGrades: K-4Distance: 1.3 mi
- 5/10Chichester Middle SchoolGrades: 5-8Distance: 1.3 mi
- 4/10Chichester Senior High SchoolGrades: 9-12Distance: 1 mi
Schools provided by the listing agent
- District: Chichester
Source: Bright MLS. This data may not be complete. We recommend contacting the local school district to confirm school assignments for this home.

Get pre-qualified for a loan
At Zillow Home Loans, we can pre-qualify you in as little as 5 minutes with no impact to your credit score.An equal housing lender. NMLS #10287.
