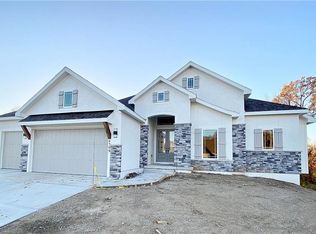Sold
Price Unknown
4304 Palisades Ct, Riverside, MO 64150
4beds
3,671sqft
Single Family Residence
Built in 2020
0.36 Acres Lot
$935,300 Zestimate®
$--/sqft
$3,752 Estimated rent
Home value
$935,300
$889,000 - $991,000
$3,752/mo
Zestimate® history
Loading...
Owner options
Explore your selling options
What's special
Discover Luxury Living in this highly sought-after Palisades community in the Northland in Riverside. This stunning Reverse 1.5 story is a mere 2 yrs old and boasts impeccable finishes and modern features throughout. Step inside to find a spacious open floor plan, complete with gleaming hardwood floors, high ceilings with wood accents and ample natural light. The gourmet kitchen is a chef's dream, complete with SS appliances, quartz counters, a huge island with a convenient breakfast bar. Hidden pantry. The main level master suite is a true retreat, featuring a spa-like bathroom and a huge walk-in closet. The upper level offers an additional bedroom or office, a large mudroom area adjacent to the laundry room. You will love the double doors leading to the covered patio with stone fireplace and a fully fenced backyard. And you won't want to miss the garage. Epoxy floor, custom storage cabinets, fridge and lots of light. Wow!
Located just 5 minutes from downtown and just minutes from Briarcliff Village with the best shopping and dining in the Northland and easy highway access and close to the new airport, this home is the epitome of peace and serenity. And HUGE Don't miss your chance to own this dream home. Schedule a Showing Today!
Zillow last checked: 8 hours ago
Listing updated: April 04, 2023 at 01:14pm
Listing Provided by:
The Collective Team 913-359-9333,
Compass Realty Group,
Jennifer Weaver 913-375-6822,
Compass Realty Group
Bought with:
Madison Moss (Harpst), 2017034568
RE/MAX Innovations
Source: Heartland MLS as distributed by MLS GRID,MLS#: 2420820
Facts & features
Interior
Bedrooms & bathrooms
- Bedrooms: 4
- Bathrooms: 4
- Full bathrooms: 3
- 1/2 bathrooms: 1
Primary bedroom
- Level: First
Bedroom 2
- Level: First
Bedroom 3
- Level: Lower
Bedroom 4
- Level: Lower
Primary bathroom
- Level: First
Bathroom 2
- Level: First
Bathroom 3
- Level: Lower
Dining room
- Level: First
Great room
- Level: First
Half bath
- Level: Lower
Kitchen
- Level: First
Recreation room
- Level: Lower
Heating
- Forced Air
Cooling
- Electric
Appliances
- Included: Disposal, Stainless Steel Appliance(s)
- Laundry: Laundry Room, Main Level
Features
- Ceiling Fan(s), Kitchen Island, Pantry, Walk-In Closet(s)
- Flooring: Wood
- Basement: Finished,Full,Sump Pump,Walk-Out Access
- Number of fireplaces: 2
- Fireplace features: Gas, Great Room, Other
Interior area
- Total structure area: 3,671
- Total interior livable area: 3,671 sqft
- Finished area above ground: 2,194
- Finished area below ground: 1,477
Property
Parking
- Total spaces: 3
- Parking features: Attached, Garage Door Opener, Garage Faces Front
- Attached garage spaces: 3
Features
- Patio & porch: Covered, Porch
- Fencing: Metal
Lot
- Size: 0.36 Acres
- Dimensions: 80 x 182
- Features: Adjoin Greenspace, Cul-De-Sac
Details
- Parcel number: 232004400009054000
Construction
Type & style
- Home type: SingleFamily
- Architectural style: Contemporary
- Property subtype: Single Family Residence
Materials
- Stone Veneer, Stucco
- Roof: Composition
Condition
- Year built: 2020
Details
- Builder model: Avail
- Builder name: Syler
Utilities & green energy
- Sewer: Public Sewer
- Water: Public
Community & neighborhood
Location
- Region: Riverside
- Subdivision: The Palisades
HOA & financial
HOA
- Has HOA: Yes
- HOA fee: $1,495 monthly
Other
Other facts
- Ownership: Private
Price history
| Date | Event | Price |
|---|---|---|
| 4/3/2023 | Sold | -- |
Source: | ||
| 3/1/2023 | Pending sale | $865,000$236/sqft |
Source: | ||
| 2/27/2023 | Contingent | $865,000$236/sqft |
Source: | ||
| 2/17/2023 | Listed for sale | $865,000$236/sqft |
Source: | ||
| 9/15/2020 | Sold | -- |
Source: | ||
Public tax history
Tax history is unavailable.
Neighborhood: 64150
Nearby schools
GreatSchools rating
- 2/10Line Creek Elementary SchoolGrades: K-5Distance: 1.9 mi
- 5/10Walden Middle SchoolGrades: 6-8Distance: 2.1 mi
- 8/10Park Hill South High SchoolGrades: 9-12Distance: 1.1 mi
Schools provided by the listing agent
- Elementary: Line Creek
- Middle: Walden
- High: Park Hill South
Source: Heartland MLS as distributed by MLS GRID. This data may not be complete. We recommend contacting the local school district to confirm school assignments for this home.
Get a cash offer in 3 minutes
Find out how much your home could sell for in as little as 3 minutes with a no-obligation cash offer.
Estimated market value$935,300
Get a cash offer in 3 minutes
Find out how much your home could sell for in as little as 3 minutes with a no-obligation cash offer.
Estimated market value
$935,300
