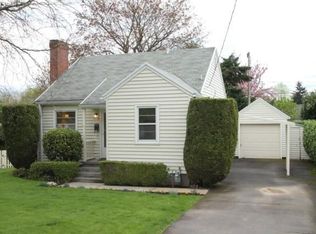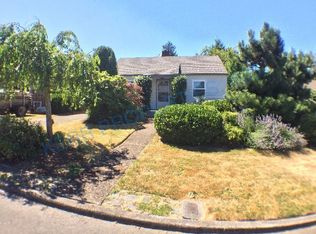Beautiful Remodeld Classic 1915 Craftsman Home on .3 Acre Corner Lot in Parkrose. Spacious Rooms Will Accomodate Family and Friends. This is Truly an Entertainers Dream Home Inside and Out. Enjoy the Pool and Sauna. The Yard is Fenced and Secluded by a Laurel Hedge. and there is an Attached Guest House. Plus 5 Bedrooms, 3 1/2 Baths - a Gormet Kitchen, Formal and Informal Dining + a Private Living Room, Large Family Room, a Party Room, an Oversized Garage with a Dog Kennel, and a 25' x 35' SHOP
This property is off market, which means it's not currently listed for sale or rent on Zillow. This may be different from what's available on other websites or public sources.

