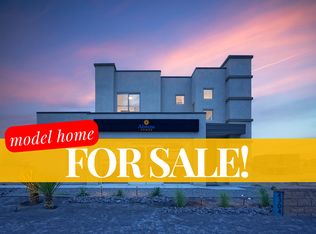Sold
Price Unknown
4304 Lauren Loop NE, Rio Rancho, NM 87124
3beds
2,099sqft
Single Family Residence
Built in 2022
6,534 Square Feet Lot
$-- Zestimate®
$--/sqft
$3,058 Estimated rent
Home value
Not available
Estimated sales range
Not available
$3,058/mo
Zestimate® history
Loading...
Owner options
Explore your selling options
What's special
This exquisite former model home features an array of luxurious upgrades that set it apart from the rest. As you step inside, you'll be greeted by beautiful tile floors that flow seamlessly throughout the open-concept living spaces. The heart of the home has a beautifully appointed kitchen with sleek quartz countertops, perfect for preparing meals and entertaining guests. -- Relax in the cozy family room by the charming fireplace, creating a warm and inviting atmosphere. The spacious loft and bonus flex room offer versatile spaces to suit your lifestyle, whether you need an extra living area, home gym, or playroom. -- Retreat to the second-story primary suite, which opens onto a beautiful private deck overlooking the Sandia Mountains, perfect for enjoying your morning coffee.
Zillow last checked: 8 hours ago
Listing updated: September 19, 2024 at 11:23am
Listed by:
Warren Harris 505-450-5520,
Bosque Realty
Bought with:
Aaron N Diaz, 50429
Keller Williams Realty
Source: SWMLS,MLS#: 1067679
Facts & features
Interior
Bedrooms & bathrooms
- Bedrooms: 3
- Bathrooms: 3
- Full bathrooms: 1
- 3/4 bathrooms: 1
- 1/2 bathrooms: 1
Primary bedroom
- Level: Main
- Area: 182
- Dimensions: 14 x 13
Kitchen
- Level: Main
- Area: 177.12
- Dimensions: 14.4 x 12.3
Living room
- Level: Main
- Area: 223.48
- Dimensions: 14.8 x 15.1
Heating
- Central, Forced Air, Natural Gas
Cooling
- Refrigerated
Appliances
- Laundry: Electric Dryer Hookup
Features
- Flooring: Carpet, Tile
- Windows: Low-Emissivity Windows
- Has basement: No
- Number of fireplaces: 1
Interior area
- Total structure area: 2,099
- Total interior livable area: 2,099 sqft
Property
Parking
- Total spaces: 2
- Parking features: Garage
- Garage spaces: 2
Features
- Levels: Two
- Stories: 2
- Exterior features: Private Yard
- Fencing: Wall
Lot
- Size: 6,534 sqft
Details
- Parcel number: R187810
- Zoning description: R-1
Construction
Type & style
- Home type: SingleFamily
- Property subtype: Single Family Residence
Materials
- Synthetic Stucco
Condition
- New Construction
- New construction: Yes
- Year built: 2022
Details
- Builder name: Abrazo Homes
Utilities & green energy
- Sewer: Public Sewer
- Water: Public
- Utilities for property: Electricity Connected, Natural Gas Connected, Sewer Connected, Water Connected
Green energy
- Energy efficient items: Windows
- Energy generation: None
Community & neighborhood
Location
- Region: Rio Rancho
- Subdivision: Las Residencias
HOA & financial
HOA
- Has HOA: Yes
- HOA fee: $40 monthly
Other
Other facts
- Listing terms: Cash,Conventional,FHA,VA Loan
Price history
| Date | Event | Price |
|---|---|---|
| 9/19/2024 | Sold | -- |
Source: | ||
| 8/1/2024 | Pending sale | $489,920$233/sqft |
Source: | ||
| 7/26/2024 | Listed for sale | $489,920$233/sqft |
Source: | ||
| 6/1/2024 | Listing removed | -- |
Source: | ||
| 5/17/2024 | Listed for sale | $489,920$233/sqft |
Source: | ||
Public tax history
Tax history is unavailable.
Neighborhood: Vista Hills
Nearby schools
GreatSchools rating
- 7/10Ernest Stapleton Elementary SchoolGrades: K-5Distance: 1.7 mi
- 7/10Rio Rancho Middle SchoolGrades: 6-8Distance: 1.7 mi
- 7/10Rio Rancho High SchoolGrades: 9-12Distance: 1.1 mi
