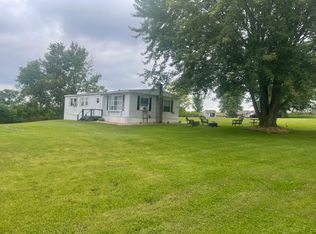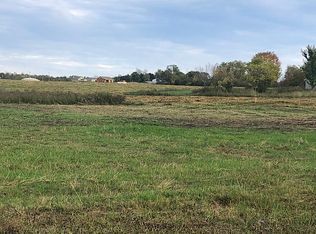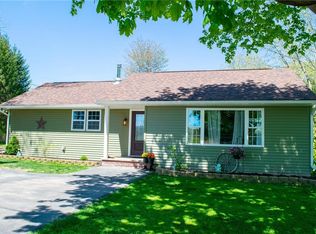Closed
$375,000
4304 Lampman Rd, Vernon, NY 13476
3beds
1,782sqft
Manufactured Home, Single Family Residence
Built in 2021
2.01 Acres Lot
$380,300 Zestimate®
$210/sqft
$-- Estimated rent
Home value
$380,300
$327,000 - $441,000
Not available
Zestimate® history
Loading...
Owner options
Explore your selling options
What's special
This unique home is called a cross modular by the manufacturer. A blend of a manufacturered and modular home using sheet rocked walls and featuring a second story. Built in 2021 on a private 2 acre lot this home offers an open floor plan with kitchen island, beautiful farmhouse sink, a huge walk in pantry and dining area open to a family room and separate living room. The spacious master bedroom features a master bath and walk in shower and closet. The other two bedrooms share a full bath. The convenient laundry room offers cabinetry and a full sink. The surprise bonus area on the second floor measuring 28' x 66' provides amazing possibilities for additional living space. The 40 x 40' garage with 12' ceilings offers space for cars and a heated and insulated shop space with full electric, heat and 9,000 lb lift. Covered patio area has gas hook-up for BBQ and room for all your outdoor activities. With 1250 gallon concrete septic, artisian well, central air, hook up for generator no expense was spared.
Zillow last checked: 8 hours ago
Listing updated: October 09, 2025 at 11:44am
Listed by:
Wendy Palinski 315-404-4660,
Hunt Real Estate ERA Rome
Bought with:
Rosemary Talarico, 10301202309
Pavia Real Estate Residential
Source: NYSAMLSs,MLS#: S1603190 Originating MLS: Mohawk Valley
Originating MLS: Mohawk Valley
Facts & features
Interior
Bedrooms & bathrooms
- Bedrooms: 3
- Bathrooms: 2
- Full bathrooms: 2
- Main level bathrooms: 2
- Main level bedrooms: 3
Heating
- Propane, Forced Air
Cooling
- Central Air
Appliances
- Included: Dryer, Dishwasher, Electric Water Heater, Gas Oven, Gas Range, Microwave, Refrigerator, Washer, Water Purifier Owned, Water Softener Owned
- Laundry: Main Level
Features
- Ceiling Fan(s), Separate/Formal Dining Room, Separate/Formal Living Room, Kitchen Island, Living/Dining Room, Walk-In Pantry, Convertible Bedroom, Bath in Primary Bedroom, Main Level Primary
- Flooring: Carpet, Laminate, Varies
- Basement: Crawl Space
- Has fireplace: No
Interior area
- Total structure area: 1,782
- Total interior livable area: 1,782 sqft
Property
Parking
- Total spaces: 2
- Parking features: Detached, Electricity, Garage, Heated Garage, Storage, Workshop in Garage, Garage Door Opener
- Garage spaces: 2
Features
- Levels: Two
- Stories: 2
- Patio & porch: Covered, Deck, Porch
- Exterior features: Blacktop Driveway, Deck, Propane Tank - Leased
Lot
- Size: 2.01 Acres
- Dimensions: 218 x 452
- Features: Agricultural, Irregular Lot
Details
- Additional parcels included: 306089324.000215.15
- Parcel number: 30608932400000020150140000
- Special conditions: Standard
Construction
Type & style
- Home type: MobileManufactured
- Architectural style: Modular/Prefab,Mobile Home
- Property subtype: Manufactured Home, Single Family Residence
Materials
- Blown-In Insulation, Vinyl Siding
- Foundation: Other, See Remarks, Slab
- Roof: Architectural,Shingle
Condition
- Resale
- Year built: 2021
Utilities & green energy
- Sewer: Septic Tank
- Water: Well
Community & neighborhood
Location
- Region: Vernon
Other
Other facts
- Body type: Double Wide
- Listing terms: Cash,Conventional,FHA,VA Loan
Price history
| Date | Event | Price |
|---|---|---|
| 8/21/2025 | Sold | $375,000-8.5%$210/sqft |
Source: | ||
| 6/14/2025 | Pending sale | $410,000$230/sqft |
Source: | ||
| 5/1/2025 | Listed for sale | $410,000$230/sqft |
Source: | ||
Public tax history
Tax history is unavailable.
Neighborhood: 13476
Nearby schools
GreatSchools rating
- 6/10W A Wettel Elementary SchoolGrades: PK-6Distance: 1.4 mi
- 7/10Vernon Verona Sherrill Middle SchoolGrades: 7-8Distance: 4 mi
- 8/10Vernon Verona Sherrill Senior High SchoolGrades: 9-12Distance: 4 mi
Schools provided by the listing agent
- District: Sherrill City
Source: NYSAMLSs. This data may not be complete. We recommend contacting the local school district to confirm school assignments for this home.


