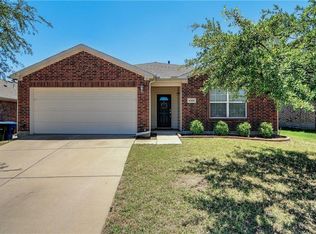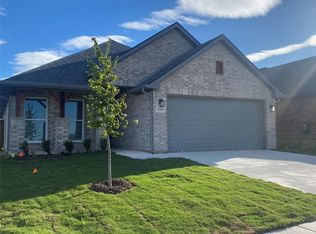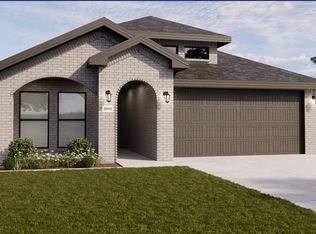Sold on 12/04/25
Price Unknown
4304 Hummingbird Dr, Sherman, TX 75092
3beds
1,760sqft
Single Family Residence
Built in 2025
6,534 Square Feet Lot
$333,700 Zestimate®
$--/sqft
$2,096 Estimated rent
Home value
$333,700
$317,000 - $350,000
$2,096/mo
Zestimate® history
Loading...
Owner options
Explore your selling options
What's special
Make The Preserve your next home; located on the west side of Sherman with great access on FM1417 (Heritage Pkwy). This neighborhood provides easy access to US75 for quick commuting. Enjoy the great schools of Sherman ISD with elementary, middle, and high school all within a 15 minute drive. Great open floor plan with fireplace and dedicated dining area. Built to Wyldewood Homes standards, this home includes crown molding, built-in shelving in all closets, garage door opener and remotes, ceiling fans in all bedrooms, internet and cable hook ups in all bedrooms, under mount kitchen lighting and blinds throughout. The spacious master bathroom. Landscaping includes full sod and irrigation front and back, tree and flower bed in the front yard, and full privacy fence around the backyard. Home comes with a 1-2-10 new home warranty covers workmanship, systems, and structure. Conveniently located near TI, Global Wafer and the new Sherman HS.
Zillow last checked: 8 hours ago
Listing updated: December 05, 2025 at 03:37pm
Listed by:
Bryan Blagg 0691560 817-939-8488,
Bryan Blagg Real Estate 817-939-8488
Bought with:
Non-NTREIS MLS Licensee
NON MLS
Source: NTREIS,MLS#: 20907656
Facts & features
Interior
Bedrooms & bathrooms
- Bedrooms: 3
- Bathrooms: 2
- Full bathrooms: 2
Primary bedroom
- Features: Ceiling Fan(s), Walk-In Closet(s)
- Level: First
- Dimensions: 16 x 12
Bedroom
- Features: Ceiling Fan(s)
- Level: First
- Dimensions: 11 x 11
Bedroom
- Features: Ceiling Fan(s)
- Level: First
- Dimensions: 10 x 11
Primary bathroom
- Features: Dual Sinks, Granite Counters, Linen Closet
- Level: First
- Dimensions: 12 x 10
Dining room
- Level: First
- Dimensions: 11 x 9
Other
- Features: Granite Counters
- Level: First
- Dimensions: 7 x 8
Kitchen
- Features: Granite Counters, Pantry
- Level: First
- Dimensions: 12 x 10
Living room
- Features: Fireplace
- Level: First
- Dimensions: 15 x 16
Utility room
- Level: First
- Dimensions: 6 x 6
Heating
- Central, Natural Gas
Cooling
- Central Air, Electric
Appliances
- Included: Dishwasher, Disposal, Gas Range, Microwave
- Laundry: Washer Hookup, Electric Dryer Hookup
Features
- Decorative/Designer Lighting Fixtures, Granite Counters, Open Floorplan, Pantry, Wired for Data
- Flooring: Carpet, Ceramic Tile, Luxury Vinyl Plank
- Windows: Window Coverings
- Has basement: No
- Number of fireplaces: 1
- Fireplace features: Wood Burning
Interior area
- Total interior livable area: 1,760 sqft
Property
Parking
- Total spaces: 2
- Parking features: Door-Single, Garage, Garage Door Opener
- Attached garage spaces: 2
Features
- Levels: One
- Stories: 1
- Patio & porch: Rear Porch, Covered, Front Porch
- Pool features: None
- Fencing: Privacy,Wood
Lot
- Size: 6,534 sqft
- Dimensions: 60' x 109'
Details
- Parcel number: 436818
Construction
Type & style
- Home type: SingleFamily
- Architectural style: Contemporary/Modern,Detached
- Property subtype: Single Family Residence
Materials
- Brick
- Roof: Composition
Condition
- Year built: 2025
Utilities & green energy
- Sewer: Public Sewer
- Water: Public
- Utilities for property: Electricity Connected, Natural Gas Available, Sewer Available, Water Available
Community & neighborhood
Location
- Region: Sherman
- Subdivision: The Preserve Ph 2 60' lot
HOA & financial
HOA
- Has HOA: Yes
- HOA fee: $480 annually
- Services included: Maintenance Grounds
- Association name: Guardian Management
- Association phone: 972-458-2200
Price history
| Date | Event | Price |
|---|---|---|
| 12/4/2025 | Sold | -- |
Source: NTREIS #20907656 | ||
| 11/6/2025 | Pending sale | $339,900$193/sqft |
Source: NTREIS #20907656 | ||
| 7/31/2025 | Price change | $339,900-0.9%$193/sqft |
Source: | ||
| 4/16/2025 | Price change | $342,900-3.4%$195/sqft |
Source: | ||
| 1/8/2025 | Price change | $354,900-1.8%$202/sqft |
Source: NTREIS #20679781 | ||
Public tax history
| Year | Property taxes | Tax assessment |
|---|---|---|
| 2025 | -- | $264,449 +636.9% |
| 2024 | $787 +26.1% | $35,889 +26.2% |
| 2023 | $624 +547.9% | $28,430 +591.6% |
Find assessor info on the county website
Neighborhood: 75092
Nearby schools
GreatSchools rating
- 6/10Henry W Sory Elementary SchoolGrades: PK-5Distance: 1.3 mi
- 5/10Piner Middle SchoolGrades: 6-8Distance: 2.5 mi
- 4/10Sherman High SchoolGrades: 9-12Distance: 1.6 mi
Schools provided by the listing agent
- Elementary: Henry W Sory
- Middle: Piner
- High: Sherman
- District: Sherman ISD
Source: NTREIS. This data may not be complete. We recommend contacting the local school district to confirm school assignments for this home.
Sell for more on Zillow
Get a free Zillow Showcase℠ listing and you could sell for .
$333,700
2% more+ $6,674
With Zillow Showcase(estimated)
$340,374

