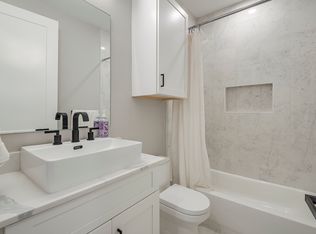Exceptional Townhome with a large gated front yard located on a treed lined premium block in the heart of North Oak Lawn boarding Highland Park. Walking distance to Whole Foods, Highland Park Village, Uptown, Katy Trail as well as numerous popular restaurants & retail. This stylish 2 bedroom + office, 3 bath home is updated with new paint throughout, + new carpet in the bedrooms & closets, oak hardwood flooring in the kitchen, dining & living areas as well as both staircases. granite counters in the kitchen & bathrooms. Built with superior quality brick exterior, large double pane windows on the front and back of the home, attached 2 car oversized rear entry garage. The 1st level features a spacious entry hall with a coat closet and access to a large guest bedroom with an ensuite full bath & walk in closet. The 2nd level has an open floor plan including kitchen, dining, living, tall ceilings, abundant natural light, & direct access to an oversized front porch. The kitchen is accented dark granite counters including a bar counter, numerous upper & lower cabinets, plus a pantry closet, stainless appliances including a gas range, refrigerator, dishwasher, microwave, & a double set of windows in the kitchen that open! A half bath conveniently located off the kitchen for guest. Wide open dining & living area, with a gas fireplace, large scale windows with tree views, & french doors that open to an expansive covered porch to sit & watch the world go by. A deep storage closet located on the porch to store cushions & outdoor items. The 3rd level features a stunning massive master suite with a sitting or office area in the front with tree top views. An elegant decorative arch accented with two pillars create a subtle divide between the bedroom & sitting/office area. The master bath includes an extra long vanity with cabinet storage, granite counters, dual sinks, oversized Jacuzzi tub plus a free standing shower, private commode closet, and an enormous walk in closet with numerous racks & shelves. This home is move in ready in pristine condition with new paint throughout & new carpet! The separate HVAC zoning & ceiling fans on each floor, plus the wood blind window treatments throughout with allow any Tenant to control their utilities with ease. There is double wide private drive to access the attached 2 car rear entry garage for easy access. Once you live in this upscale friendly neighborhood bordering Highland Park you will not want to leave. Convenient to everything including Uptown, Knox Travis, Katy Trail, Downtown, Design District, Arts District! Tollroad access 2 blocks away & HWY 75 is a 5 minute drive. Landlord pays for Landscape maintenance and HOA yearly fees. Tenant pays utilities. Pets accepted on a case by case basis only. Call for approval & pet deposit requirement.
Landlord pays for landscape maintenance and pays yearly HOA fees. Tenant are required pay & fill out an application for every occupant over 18 years old. Application is subject to Landlord approval. Tenant pays for all utilities. The Security Deposit subject to change based on Tenants application results.
Townhouse for rent
Accepts Zillow applicationsSpecial offer
$4,500/mo
4304 Holland Ave, Dallas, TX 75219
2beds
2,267sqft
Price is base rent and doesn't include required fees.
Townhouse
Available now
Dogs OK
Central air
Hookups laundry
Attached garage parking
Forced air
What's special
Gas fireplaceOpen floor planSitting or office areaOak hardwood flooringSuperior quality brick exteriorSeparate hvac zoningAbundant natural light
- 40 days
- on Zillow |
- -- |
- -- |
Travel times
Facts & features
Interior
Bedrooms & bathrooms
- Bedrooms: 2
- Bathrooms: 3
- Full bathrooms: 3
Rooms
- Room types: Office
Heating
- Forced Air
Cooling
- Central Air
Appliances
- Included: Dishwasher, Freezer, Microwave, Oven, Range, Refrigerator, WD Hookup
- Laundry: Hookups
Features
- WD Hookup, Walk In Closet, Walk-In Closet(s)
- Flooring: Carpet, Hardwood, Tile
Interior area
- Total interior livable area: 2,267 sqft
Property
Parking
- Parking features: Attached, Garage
- Has attached garage: Yes
- Details: Contact manager
Features
- Patio & porch: Porch
- Exterior features: Bicycle storage, Enormous Walk In Master Closet, Heating system: Forced Air, Landscaping included in rent, Lawn, Located in a fantastic walkable neighborhood boarding High Land Park, No Utilities included in rent, Open floor plan with tall ceilings & numerous windows, Walk In Closet, Walk to Highland Park Village, Walking distance to Whole Foods 2 BLKS away!, Walking distance to upscale restaurants & retail!
Details
- Parcel number: 001579000702A0000
Construction
Type & style
- Home type: Townhouse
- Property subtype: Townhouse
Building
Management
- Pets allowed: Yes
Community & HOA
Community
- Security: Gated Community
Location
- Region: Dallas
Financial & listing details
- Lease term: 1 Year
Price history
| Date | Event | Price |
|---|---|---|
| 4/23/2025 | Price change | $4,500-8.2%$2/sqft |
Source: Zillow Rentals | ||
| 3/29/2025 | Listed for rent | $4,900+69%$2/sqft |
Source: Zillow Rentals | ||
| 5/11/2022 | Sold | -- |
Source: NTREIS #20043342 | ||
| 5/6/2022 | Pending sale | $550,000$243/sqft |
Source: NTREIS #20043342 | ||
| 4/30/2022 | Contingent | $550,000$243/sqft |
Source: NTREIS #20043342 | ||
Neighborhood: 75219
- Special offer!Landlord will consider leases longer than1 year and rate discounts for qualified Tenants with a quick move in date.Expires September 30, 2025
![[object Object]](https://photos.zillowstatic.com/fp/f3dc8c67851500b2116da29ec97b6687-p_i.jpg)
