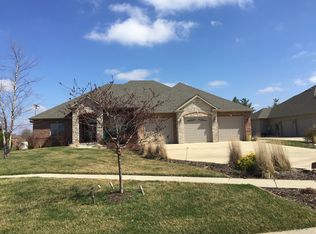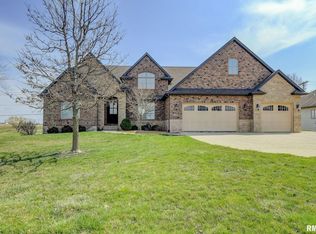Spectacular 4 bedroom 3.5 bathroom home overlooking the 4th fairway of Panther Creek Country Club Golf Course. This beautifully maintained home boasts an 850 sq. ft. master suite with a sitting area that has access to the deck, a large redesigned walk-in closet and a spacious master bathroom with new granite vanity tops. The gourmet kitchen offers gorgeous hardwood flooring, upgraded appliances, a huge 8' pantry and an adjacent sun room that is perfect for entertaining. The daylight lower level has a family room w/ a gas fireplace, a huge bedroom, full bathroom and plenty of storage with custom shelving. The home also has 2 newer A/C units, Furnaces, water heaters and sump pumps. A few other great additions to this home are; the epoxy coated garage floor, the professional landscaping w/ lighting, the irrigation system & a generator. Family room, dining room and kitchen were freshly painted. Ask to see the lisft of amenities. Come take a look at this beautiful home today!
This property is off market, which means it's not currently listed for sale or rent on Zillow. This may be different from what's available on other websites or public sources.


