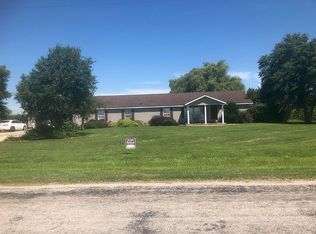You are gonna love this Sprawling 1 story home in the country, on just under 1 acre of land, just a mile outside of town with an attached 2 car garage! Step into this well kept home with Vaulted Ceilings throughout. 3 large bedrooms, 1 extra multi purpose room with office and laundry with closet, 2 full baths and over sized Garage. New hot water heater, seller owned water softner, 250 ft well and so much more. Head out back to sit on the expansive Patio for grilling or watching the fields behind. Park like backyard with tons of trees this owner has planted with landscaping that is sure to please. This home is sharp and ready for the new owner. Dont miss it.
This property is off market, which means it's not currently listed for sale or rent on Zillow. This may be different from what's available on other websites or public sources.

