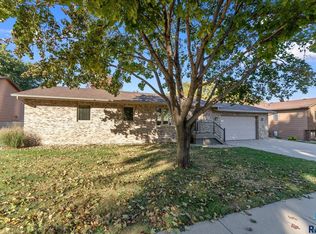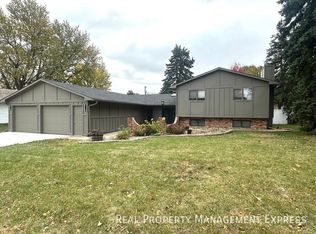Sold for $442,500 on 11/07/25
Zestimate®
$442,500
4304 E 20th St, Sioux Falls, SD 57103
4beds
2,900sqft
Single Family Residence
Built in 1983
0.27 Acres Lot
$442,500 Zestimate®
$153/sqft
$2,432 Estimated rent
Home value
$442,500
$420,000 - $465,000
$2,432/mo
Zestimate® history
Loading...
Owner options
Explore your selling options
What's special
You will need to check out this home to appreciate all that it has offer. Starting with the spacious 1800 sq feet of living space on the main level.... this home does provide spacious and comfortable rooms throughout. This home is not the standard open floor plan that you see in newer ranch style homes, it has spacious defined rooms including a large formal dining room featuring wood floors, a bay window and a convenient serving buffet for those special times when entertaining family & friends.
The tasteful updated "eat in" kitchen features attractive quartz counter tops, stylish tile backsplash, updated stainless steel appliances and painted cabinets.
A very comfortable main floor living room featuring cathedral ceiling with wood beam accents, built in shelving and a gas fireplace. Enjoy your morning coffee in the spacious sun room which is surrounded by three walls of windows. Gaze out onto the backyard or simple enjoy reading a good book or taking an afternoon nap. Three bedrooms on the main level include a spacious master bedroom with a 3/4 private master bathroom.
Moving into the lower level of this home you will discover a large family room with a spacious rec room area. Be creative with the corner kitchenette space which actually provides a 2nd food prep area and dining space. Could be a unique wet bar space with an area for a game table. A fourth bedroom with cedar lined closet and an adjacent 3/4 bath.
Now for the outside of this home...Enjoy an attached heated 24 x 24 two car garage with floor drain; as well as a heated & insulated 18 x 26 detached garage. A perfect man cave, woodwork shop or simply a place to store mower, snow blower, bikes, toys and off season patio furniture. A very comfortable covered front porch is a perfect place to enjoy a quiet evening & conversation. All of this plus a beautifully manicured yard with lawn sprinkler, mature trees for lots of shade and located on a dead end street without traffic.
Zillow last checked: 8 hours ago
Listing updated: November 07, 2025 at 09:46am
Listed by:
Jim W Costello,
Keller Williams Realty Sioux Falls,
Cortney R Bierle,
Keller Williams Realty Sioux Falls
Bought with:
Julie A Rentschler
Source: Realtor Association of the Sioux Empire,MLS#: 22506623
Facts & features
Interior
Bedrooms & bathrooms
- Bedrooms: 4
- Bathrooms: 4
- Full bathrooms: 1
- 3/4 bathrooms: 2
- 1/2 bathrooms: 1
- Main level bedrooms: 3
Primary bedroom
- Description: 3/4 bath; walk in
- Level: Main
- Area: 182
- Dimensions: 14 x 13
Bedroom 2
- Description: Double closet / LVP flooring
- Level: Main
- Area: 110
- Dimensions: 11 x 10
Bedroom 3
- Description: used as office/ hardwood floor
- Level: Main
- Area: 100
- Dimensions: 10 x 10
Bedroom 4
- Description: cedar lined closet
- Level: Basement
- Area: 140
- Dimensions: 14 x 10
Dining room
- Description: Bay window/Oak floors/Serving buffet
- Level: Main
- Area: 176
- Dimensions: 16 x 11
Family room
- Description: 2 egress windows
- Level: Basement
- Area: 286
- Dimensions: 22 x 13
Kitchen
- Description: Quartz counter/Tile backsplash/SS app
- Level: Main
- Area: 253
- Dimensions: 23 x 11
Living room
- Description: Built in/gas fireplace/cathedral /beams
- Level: Main
- Area: 336
- Dimensions: 24 x 14
Heating
- Natural Gas, Baseboard
Cooling
- Central Air
Appliances
- Included: Electric Range, Microwave, Dishwasher, Disposal, Refrigerator, Washer, Dryer, Humidifier
Features
- Master Downstairs, Formal Dining Rm, Vaulted Ceiling(s), Master Bath, Main Floor Laundry, Skylight(s), 3+ Bedrooms Same Level
- Flooring: Carpet, Tile, Wood, Laminate, Concrete
- Basement: Full
- Number of fireplaces: 2
- Fireplace features: Gas
Interior area
- Total interior livable area: 2,900 sqft
- Finished area above ground: 1,800
- Finished area below ground: 1,100
Property
Parking
- Total spaces: 3
- Parking features: Concrete
- Garage spaces: 3
Features
- Patio & porch: Patio, Porch, Front Porch
Lot
- Size: 0.27 Acres
- Dimensions: 132 x 90
- Features: City Lot
Details
- Additional structures: Shed(s)
- Parcel number: 54093
Construction
Type & style
- Home type: SingleFamily
- Architectural style: Ranch
- Property subtype: Single Family Residence
Materials
- Brick, Hard Board
- Roof: Composition
Condition
- Year built: 1983
Utilities & green energy
- Sewer: Public Sewer
- Water: Public
Community & neighborhood
Location
- Region: Sioux Falls
- Subdivision: Unp 23-101-49
Other
Other facts
- Listing terms: VA Buyer
- Road surface type: Curb and Gutter
Price history
| Date | Event | Price |
|---|---|---|
| 11/7/2025 | Sold | $442,500-1.7%$153/sqft |
Source: | ||
| 8/28/2025 | Listed for sale | $450,000+108.3%$155/sqft |
Source: | ||
| 8/15/2013 | Sold | $216,000-1.8%$74/sqft |
Source: | ||
| 7/2/2013 | Price change | $219,900-2.2%$76/sqft |
Source: RE/MAX PROFESSIONALS INC #21302683 | ||
| 5/14/2013 | Listed for sale | $224,900$78/sqft |
Source: RE/MAX Professionals, Inc. #21302683 | ||
Public tax history
| Year | Property taxes | Tax assessment |
|---|---|---|
| 2024 | $4,826 -5% | $368,200 +2.5% |
| 2023 | $5,080 +3.8% | $359,100 +10.1% |
| 2022 | $4,895 +14.2% | $326,300 +17.9% |
Find assessor info on the county website
Neighborhood: 57103
Nearby schools
GreatSchools rating
- 2/10Cleveland Elementary - 14Grades: PK-5Distance: 0.5 mi
- 7/10Ben Reifel Middle School - 68Grades: 6-8Distance: 2 mi
- 5/10Washington High School - 01Grades: 9-12Distance: 1.3 mi
Schools provided by the listing agent
- Elementary: Cleveland ES
- Middle: Ben Reifel Middle School
- High: Washington HS
- District: Sioux Valley
Source: Realtor Association of the Sioux Empire. This data may not be complete. We recommend contacting the local school district to confirm school assignments for this home.

Get pre-qualified for a loan
At Zillow Home Loans, we can pre-qualify you in as little as 5 minutes with no impact to your credit score.An equal housing lender. NMLS #10287.

